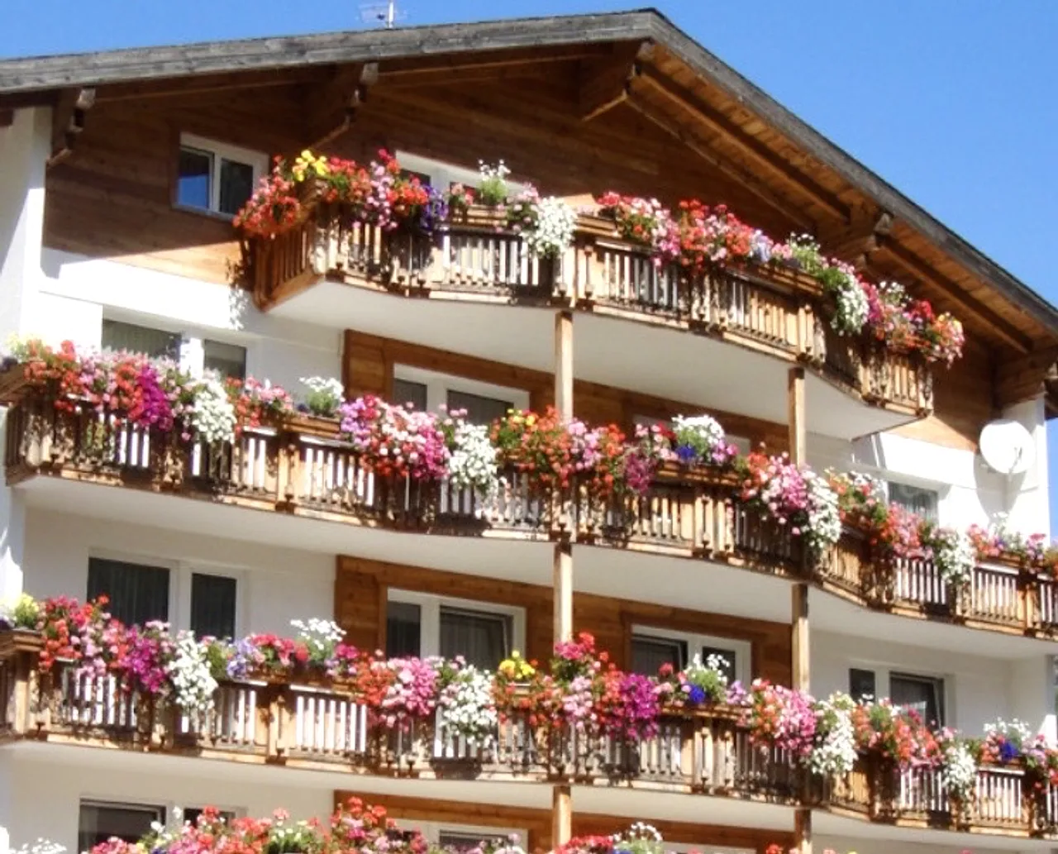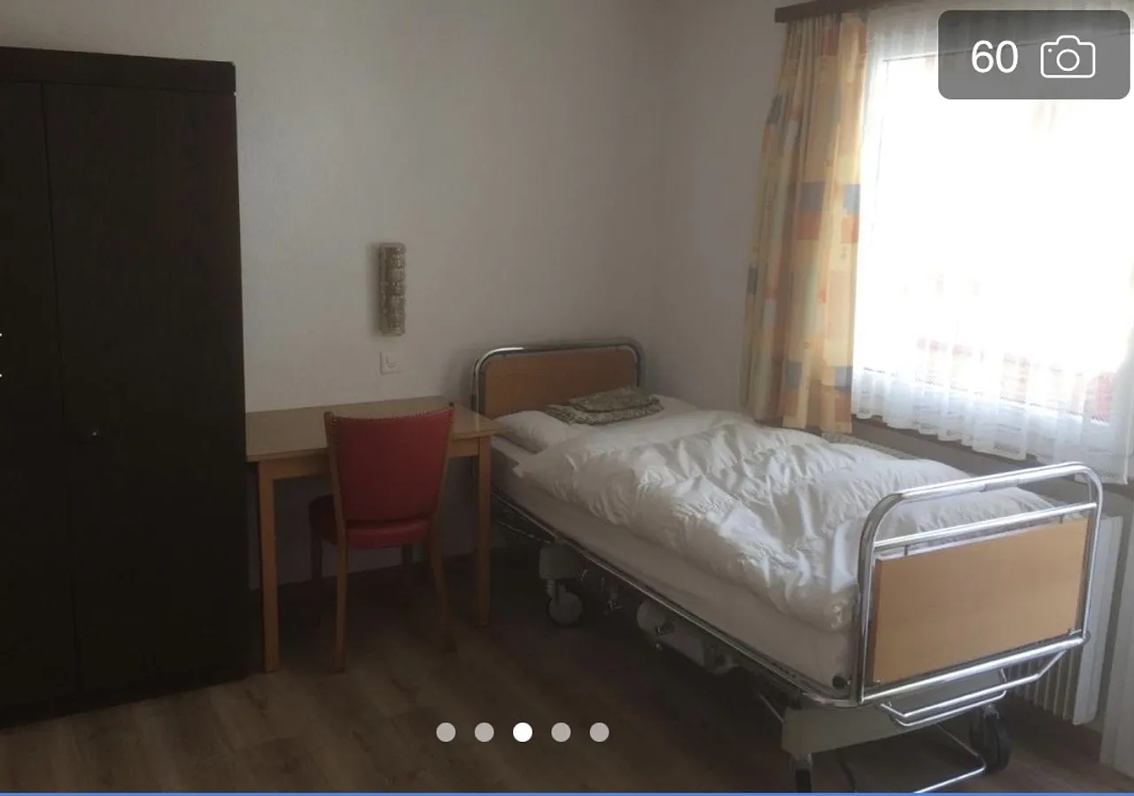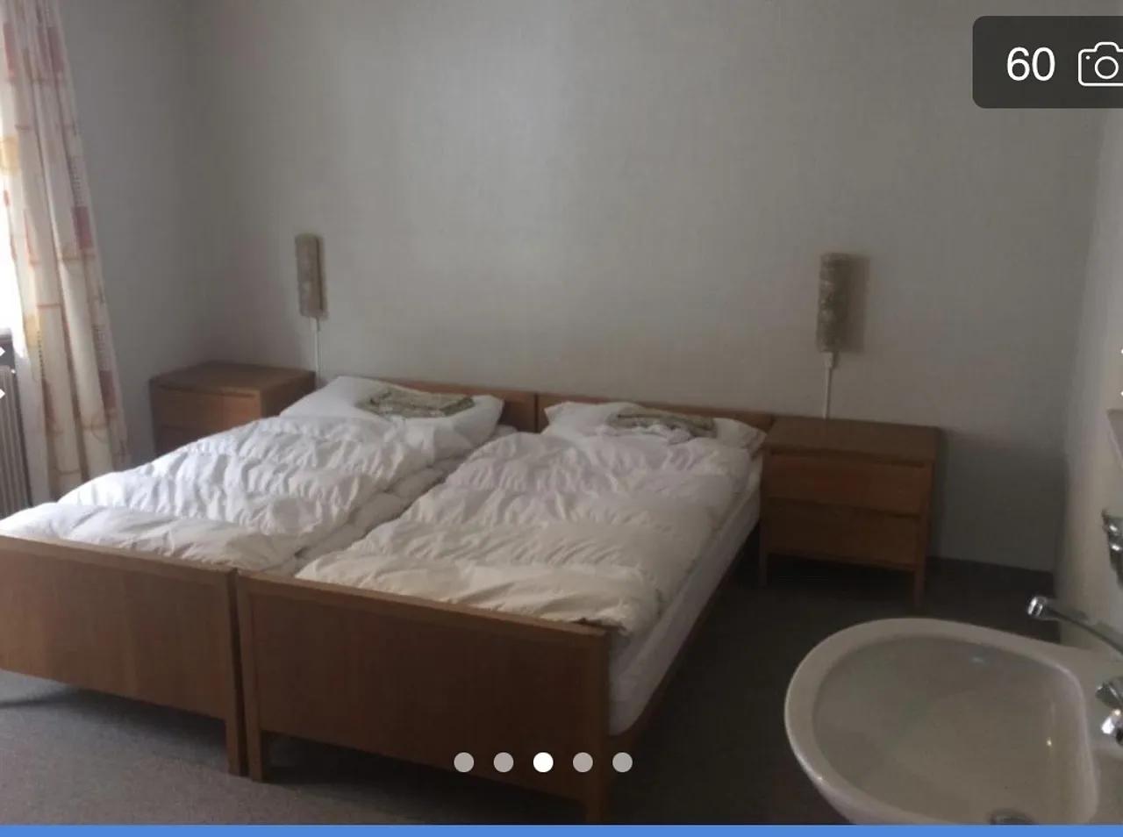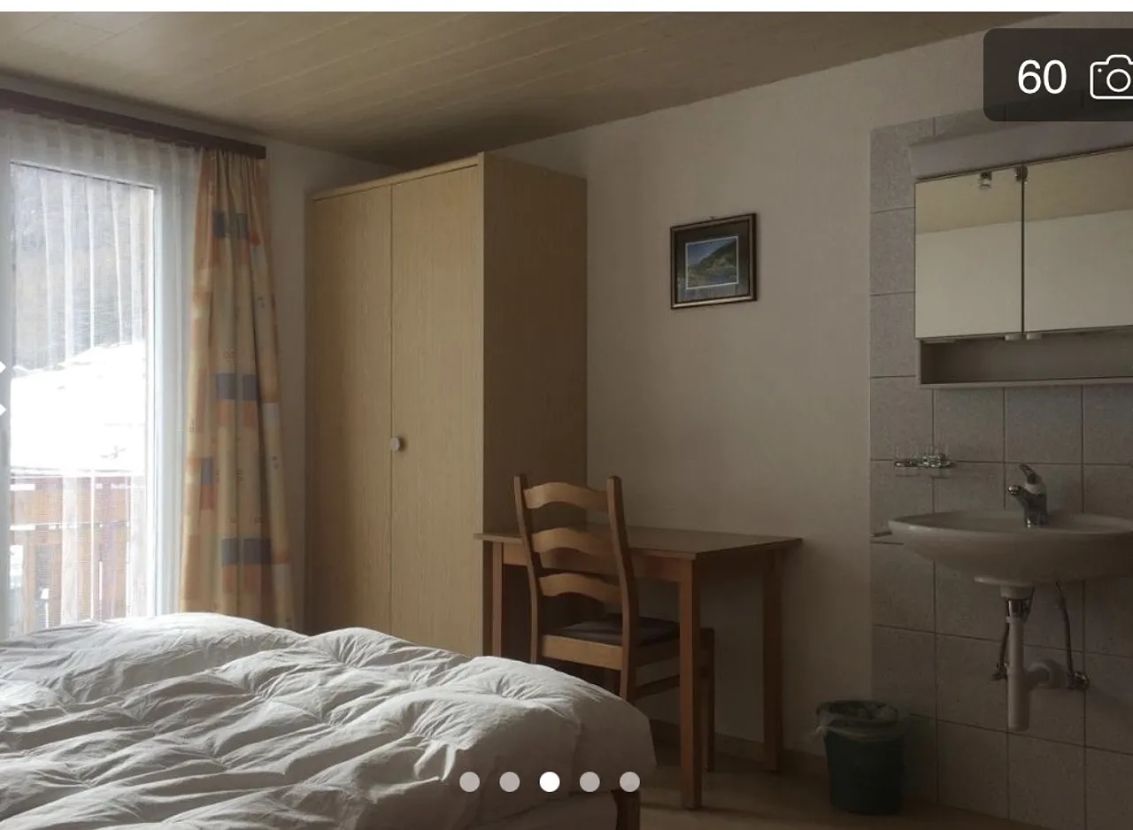Gruppenhaus,B&B Granit Von Fachorganisation geprüft
GruppenunterkunftPrüfstatus und Detailstufe
Alle können Informationen zur Zugänglichkeit mit Ginto erfassen. Die folgenden Angaben zeigen, ob und von wem die Informationen geprüft wurden und wie detailliert sie erfasst sind.
Von Lokalität geprüft
Diese Informationen wurden von der Lokalität geprüft.Detailstufe 2
Dieser Eintrag entspricht der Detailstufe 2 von 3. Je höher die Detailstufe, desto umfangreicher die Informationen.Überprüfe die Zugänglichkeit dieser Lokalität
Bereiche
-
Besucherparkplatz -
-
Normaler Parkplatz -
-
-
-
Garten -
-
-
Unterfahrbarer Tisch -
-
-
-
Raumgrösse -
-
-
-
Speisesaal -
-
Unterfahrbarer Tisch -
-
-
-
-
Raumgrösse -
-
-
-
Sanitäre Anlagen -
-
-
Unisex-Toilette -
-
Unisex-Toilette -
-
-
-
Stufenlos mit/ohne Vorhang -
-
-
-
-
Unterfahrbar -
-
-
-
Raumgrösse -
-
-
-
Schlafzimmer -
-
Normal -
-
Normal -
-
-
-
-
Raumgrösse -
-
-
-
Schlafzimmer -
-
Tür -
-
Lift -
-
Tür -
-
Tür -
-
-
-
Höhenverstellbar -
-
Normal -
-
-
-
-
Raumgrösse -
-
-
-
Gemeinschaftsraum -
-
Unterfahrbarer Tisch -
-
-
-
-
Raumgrösse -
-
-
Adresse
Gruppenhaus,B&B Granit
Bodmenstrasse 45
3910 Saas-Grund
www.saaserferien.ch/gruppenunterkunft/haus-granit.htmlÖffnet in neuem Tab












