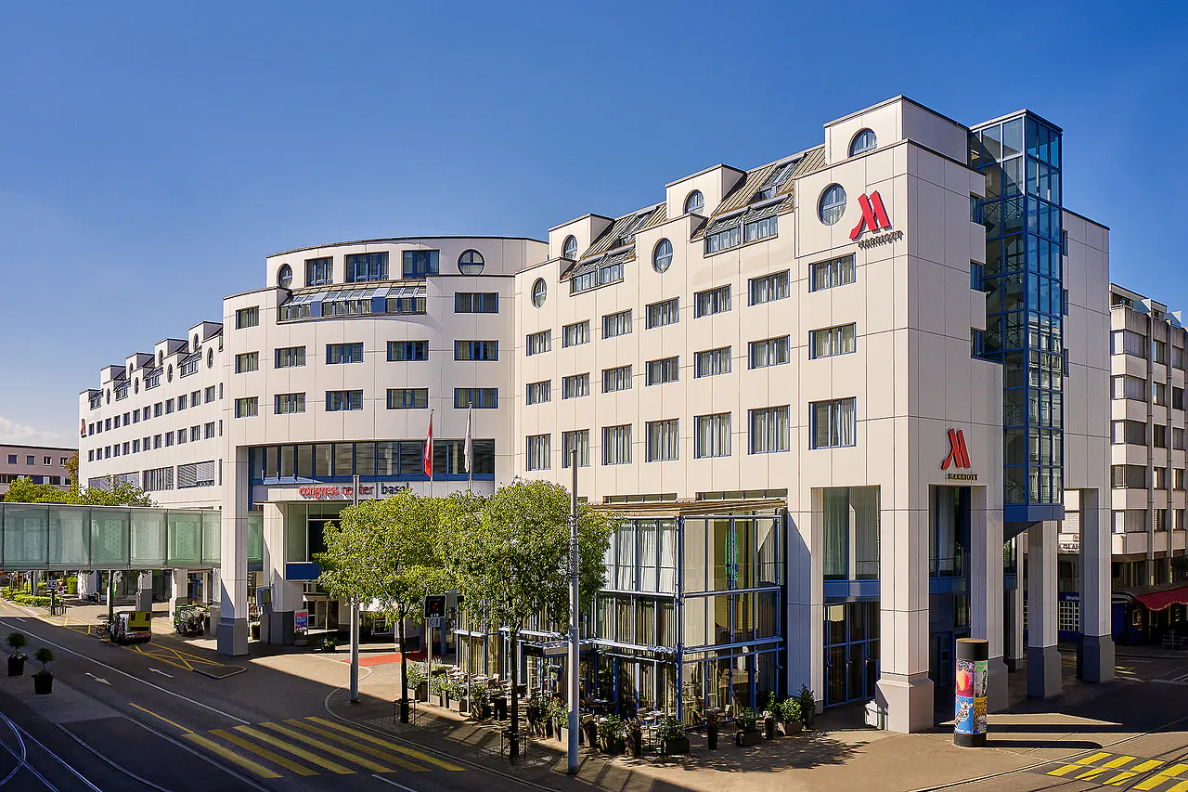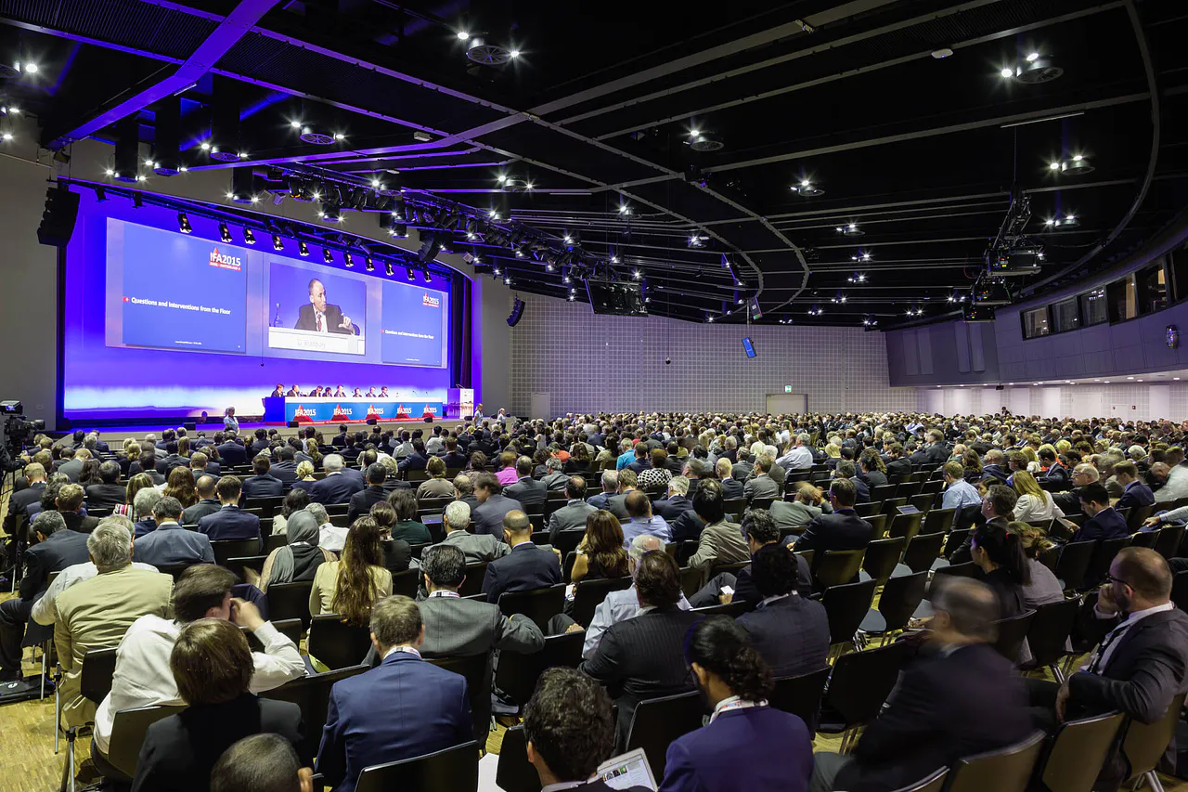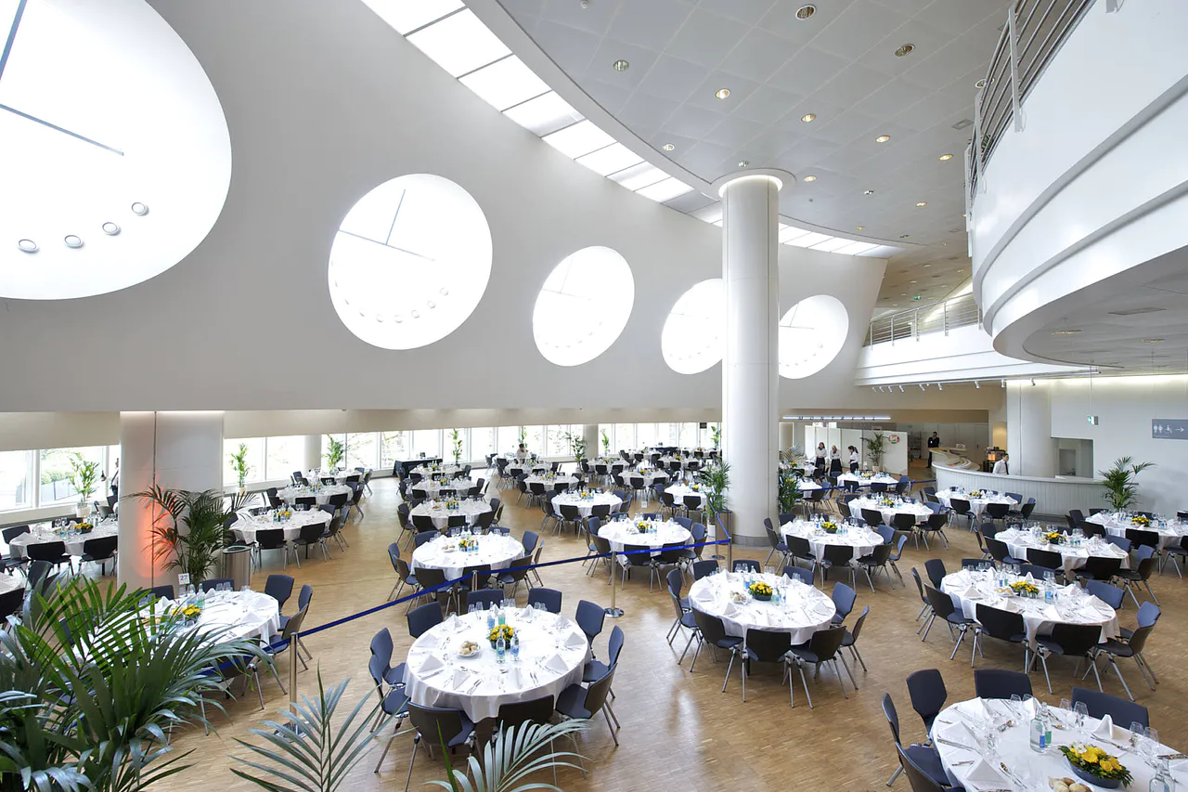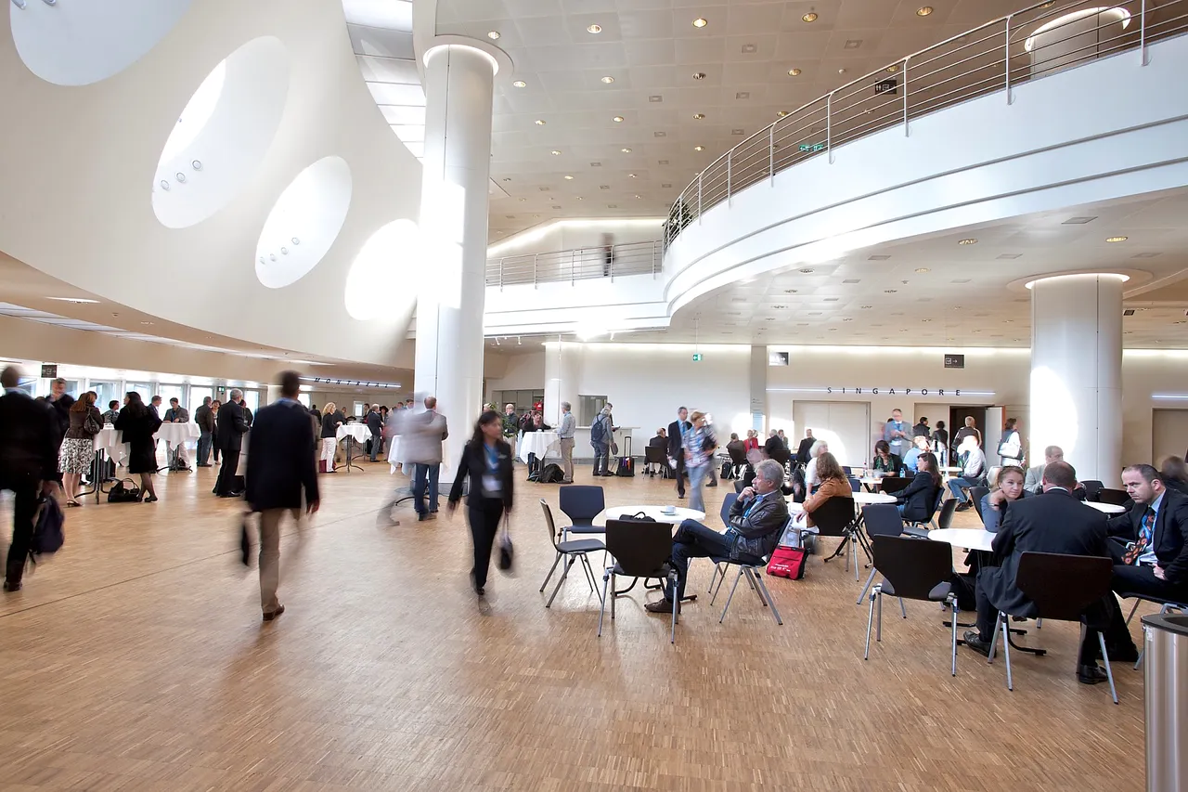Congress Center Basel Von Fachorganisation geprüft
KongresszentrumPrüfstatus und Detailstufe
Alle können Informationen zur Zugänglichkeit mit Ginto erfassen. Die folgenden Angaben zeigen, ob und von wem die Informationen geprüft wurden und wie detailliert sie erfasst sind.
Von Lokalität geprüft
Diese Informationen wurden von der Lokalität geprüft.Detailstufe 2
Dieser Eintrag entspricht der Detailstufe 2 von 3. Je höher die Detailstufe, desto umfangreicher die Informationen.Überprüfe die Zugänglichkeit dieser Lokalität
Bereiche
-
EG -
-
-
Tür -
-
-
-
Damen-Toilette -
-
Herren-Toilette -
-
Unisex-Toilette (Rollstuhl) -
-
-
-
Unterfahrbar -
-
-
-
-
-
-
-
Tür -
-
-
-
-
-
-
-
-
Tür -
-
-
-
-
Stehschalter -
-
Sitzschalter -
-
-
-
-
1. OG -
-
Treppe -
-
Lift (Alternative zu Treppe) -
-
Treppe -
-
Lift (Alternative zu Treppe) -
-
-
-
Lift -
-
-
-
-
Tür -
-
-
-
Damen-Toilette -
-
Herren-Toilette -
-
Unisex-Toilette (Rollstuhl) -
-
-
-
Unterfahrbar -
-
-
-
-
-
-
-
2. OG -
-
Lift -
-
Lift (Alternative zu Lift) -
-
-
-
-
Tür -
-
Tür -
-
-
-
Damen-Toilette -
-
Herren-Toilette -
-
Unisex-Toilette (Rollstuhl) -
-
-
-
Unterfahrbar -
-
-
-
-
-
-
-
Tür -
-
-
-
Vorhanden -
-
-
-
-
-
Tür -
-
-
-
Nicht unterfahrbarer Tisch -
-
-
-
-
Vorhanden -
-
-
-
-
-
Tür -
-
-
-
-
-
-
Tür -
-
-
-
-
Unterfahrbarer Tisch -
-
-
-
-
-
-
-
Stehschalter -
-
-
-
-
-
Absatz -
-
Tür -
-
-
-
-
Stehtisch -
-
Tief (Lounge- / Couchtisch) -
-
-
-
-
3. OG -
-
Treppe -
-
Lift (Alternative zu Treppe) -
-
-
-
-
Treppe -
-
Tür -
-
-
-
Damen-Toilette -
-
Herren-Toilette -
-
-
-
Unterfahrbar -
-
-
-
-
-
-
-
Tür -
-
-
-
Vorhanden -
-
-
-
-
-
Tür -
-
-
-
-
-
-
-
-
Stufe -
-
Tür -
-
-
-
-
-
-
Tür -
-
Tür -
-
-
-
Damen-Toilette -
-
Herren-Toilette -
-
-
-
Unterfahrbar -
-
-
-
-
-
-
1. UG (-1) -
-
Treppe -
-
Lift (Alternative zu Treppe) -
-
Treppe -
-
Lift (Alternative zu Treppe) -
-
-
-
-
Tür -
-
-
-
Damen-Toilette -
-
Herren-Toilette -
-
-
-
Unterfahrbar -
-
-
-
-
-
-
-
Adresse
Congress Center Basel
Messeplatz 10
4005 Basel









