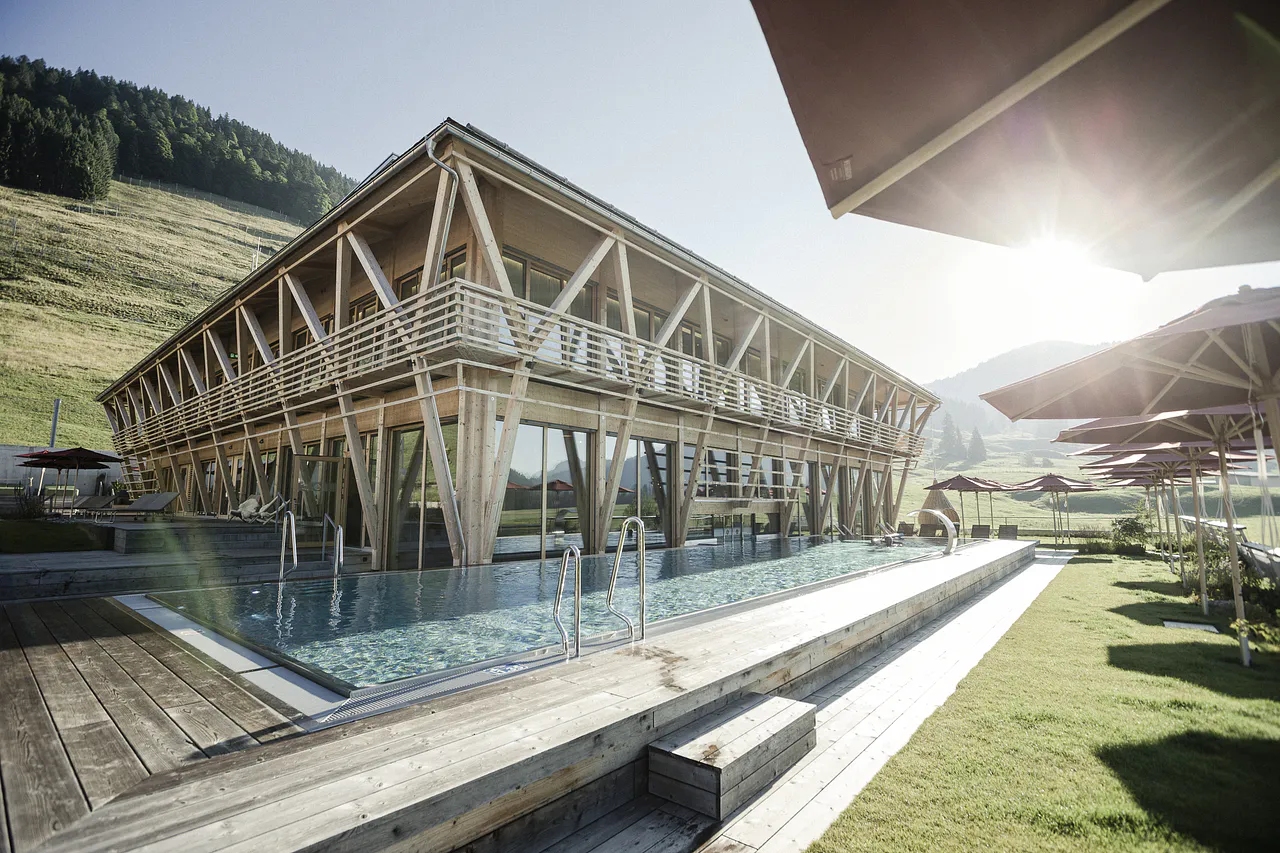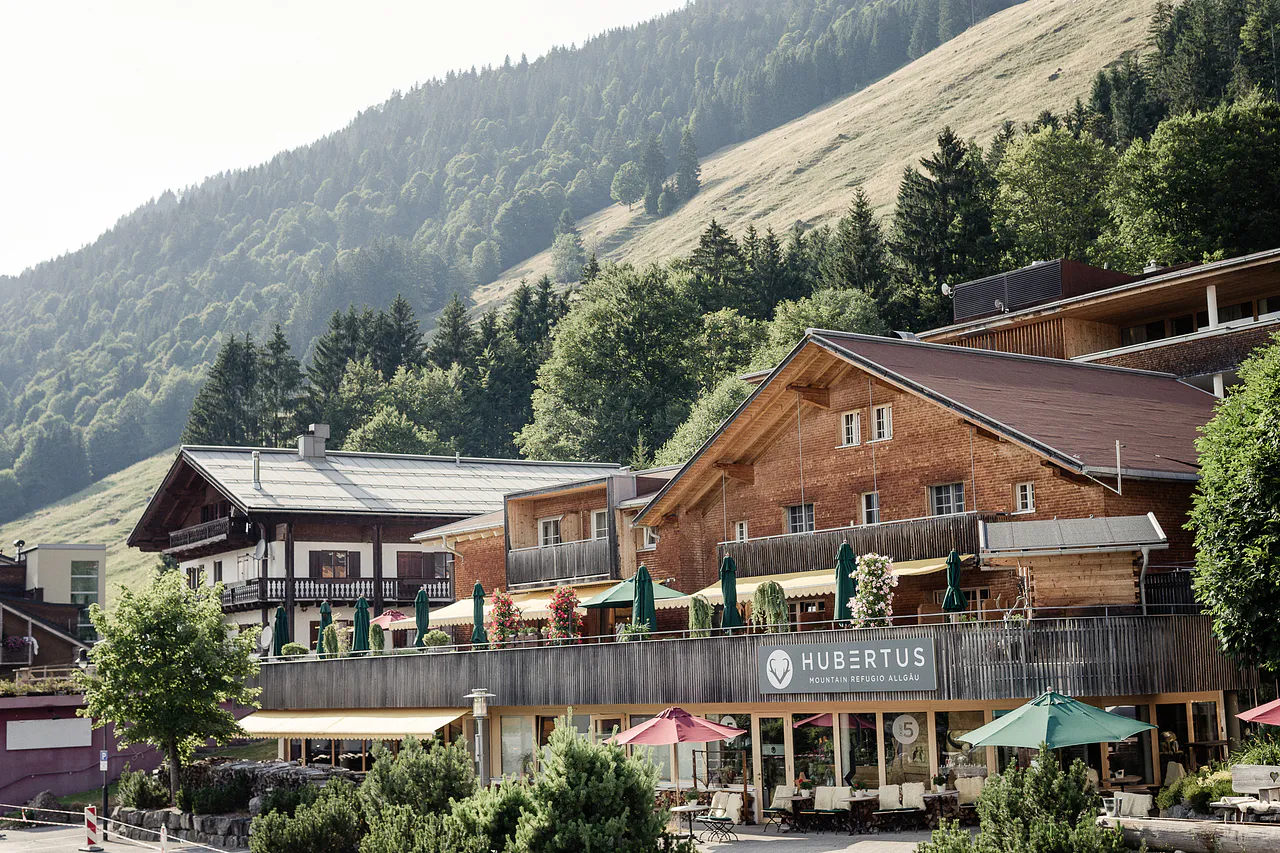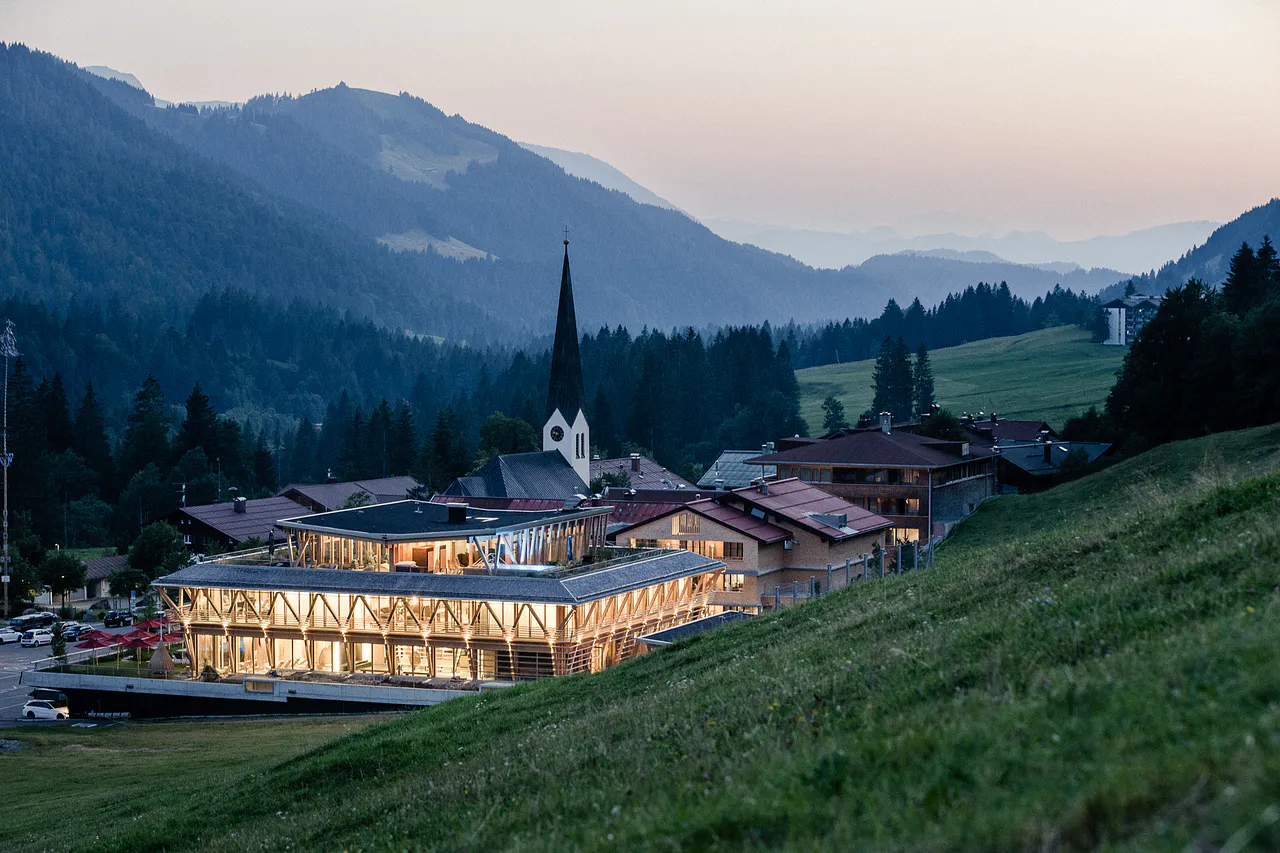HUBERTUS Mountain Refugio Allgäu Von Fachorganisation geprüft
HotelPrüfstatus und Detailstufe
Alle können Informationen zur Zugänglichkeit mit Ginto erfassen. Die folgenden Angaben zeigen, ob und von wem die Informationen geprüft wurden und wie detailliert sie erfasst sind.
Von Lokalität geprüft
Diese Informationen wurden von der Lokalität geprüft.Detailstufe 2
Dieser Eintrag entspricht der Detailstufe 2 von 3. Je höher die Detailstufe, desto umfangreicher die Informationen.Überprüfe die Zugänglichkeit dieser Lokalität
Bereiche
-
Besucherparkplatz -
-
Normaler Parkplatz -
-
-
-
Freibad -
-
Spalt -
-
Lift -
-
Tür -
-
-
-
Für Rollstuhlfahrende geeignet -
-
-
-
Garten -
-
Tür -
-
Tür -
-
-
-
-
Mit Sitzbank -
-
Nicht unterfahrbarer Tisch -
-
-
-
Terrasse -
-
Stufe -
-
Stufe -
-
Treppe -
-
Spalt -
-
Tür -
-
-
-
Mit Sitzbank -
-
Nicht unterfahrbarer Tisch -
-
Nicht unterfahrbarer Tisch -
-
-
-
-
Hallenbad -
-
Spalt -
-
Lift -
-
Tür -
-
-
-
SPA Rezeption -
-
Spalt -
-
-
-
-
Speisesaal -
-
Stufe -
-
Stufe -
-
Treppe -
-
-
-
Unterfahrbarer Tisch -
-
-
-
-
Bar -
-
-
-
Bartheke -
-
Stehtisch -
-
Unterfahrbarer Tisch -
-
Unterfahrbarer Tisch -
-
Tief (Lounge- / Couchtisch) -
-
-
-
Toilette -
-
Stufe -
-
Stufe -
-
Tür -
-
Tür -
-
-
-
Damen-Toilette -
-
Damen-Toilette -
-
Herren-Toilette -
-
Herren-Toilette -
-
-
-
Nicht unterfahrbar -
-
-
-
-
-
Hotelzimmer -
-
Lift -
-
Spalt -
-
Spalt -
-
Spalt -
-
-
-
Normal -
-
-
-
-
Unterfahrbarer Tisch -
-
Tief (Lounge- / Couchtisch) -
-
-
-
-
Tür -
-
Stufe -
-
-
-
-
Unterfahrbarer Tisch -
-
-
-
Raumgrösse -
-
-
-
-
-
Tür -
-
-
-
-
Unisex-Toilette -
-
-
-
Stufe/Schwelle mit Tür -
-
-
-
Nicht unterfahrbar -
-
-
-
-
Lobby -
-
Tür -
-
Tür -
-
-
-
Tür -
-
Tür -
-
Rampe (permanent) -
-
-
-
Stehschalter -
-
-
Adresse
HUBERTUS Mountain Refugio Allgäu
Dorf 5
87538 Balderschwang







