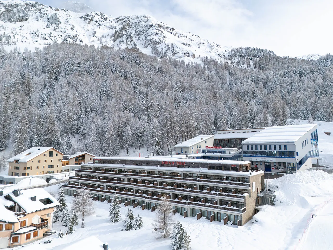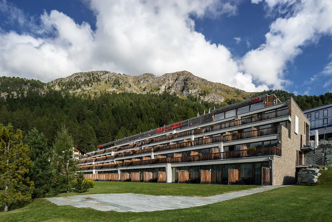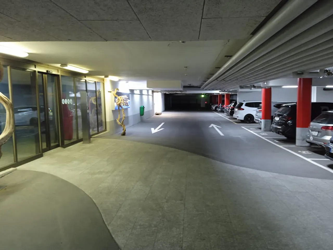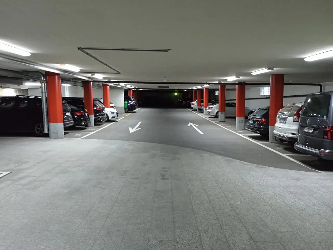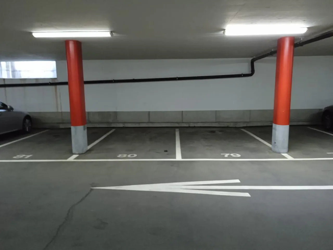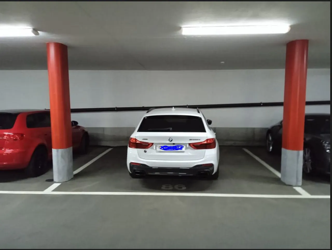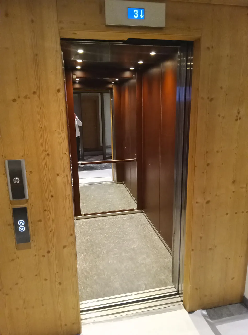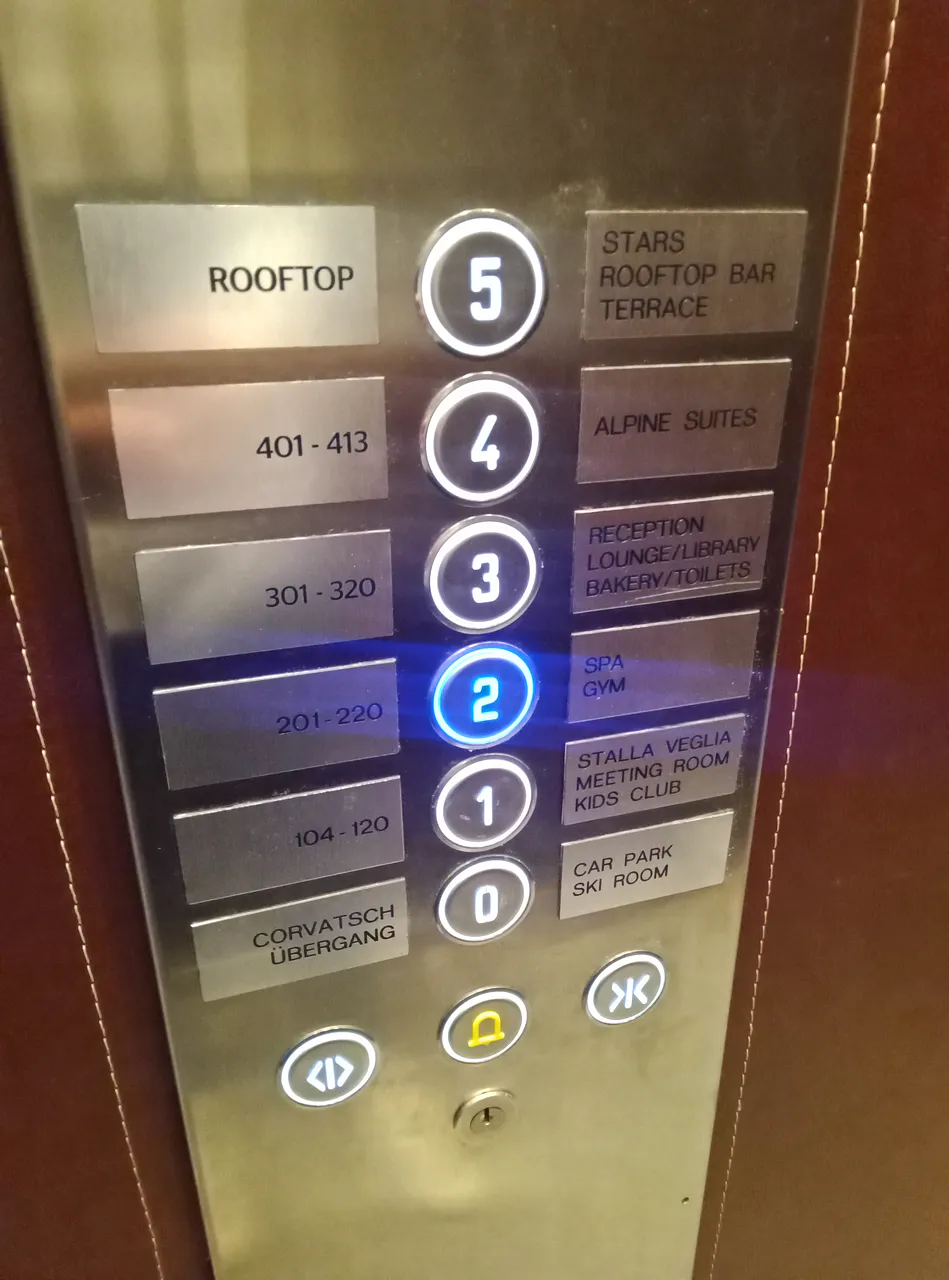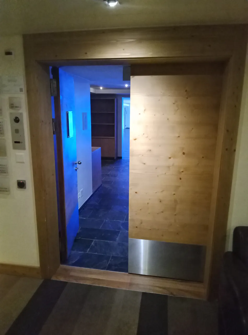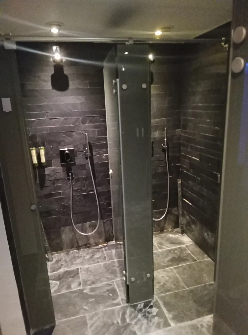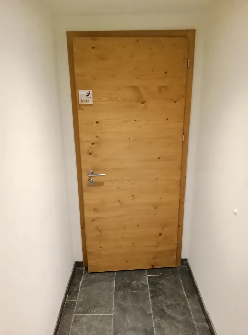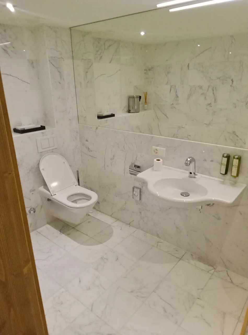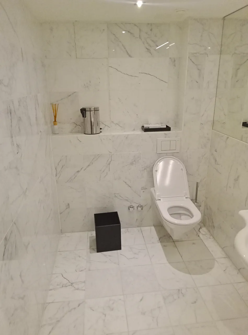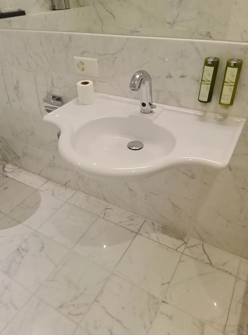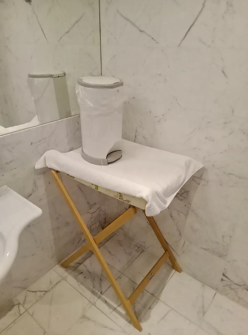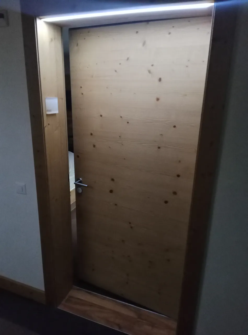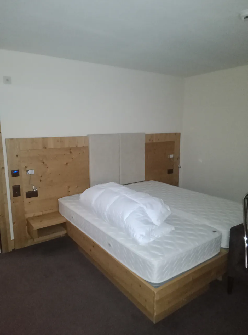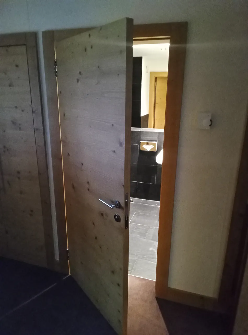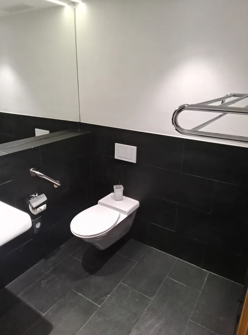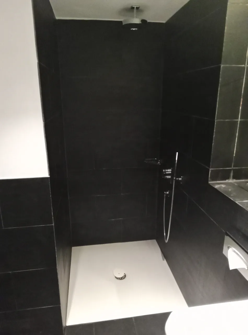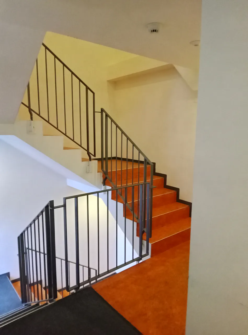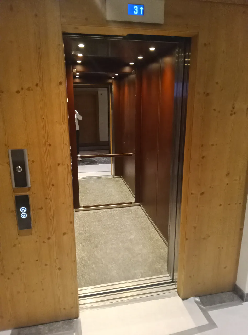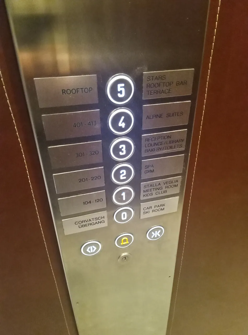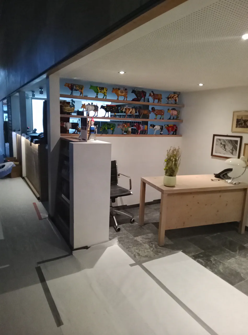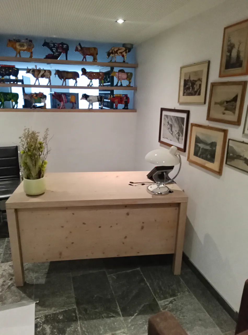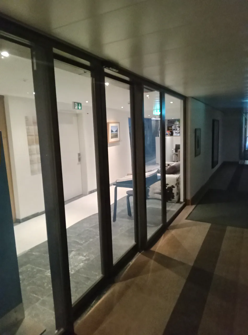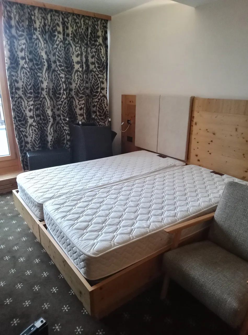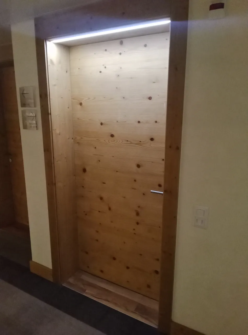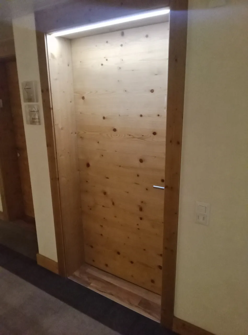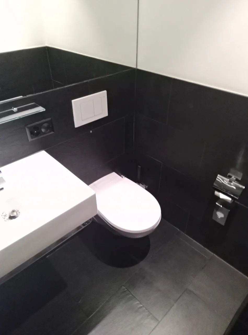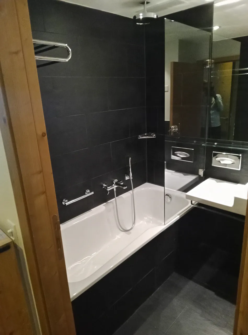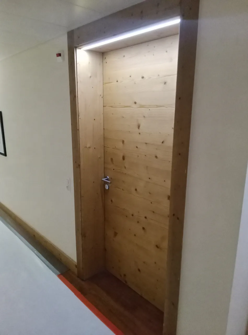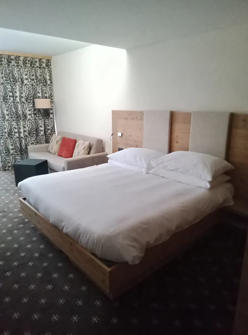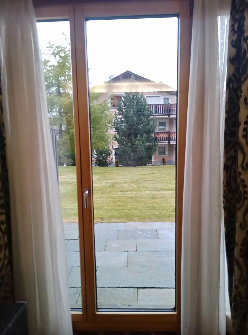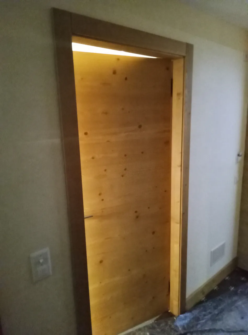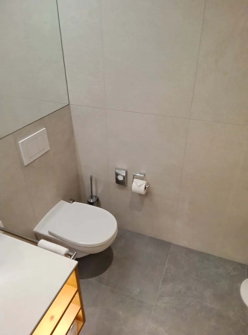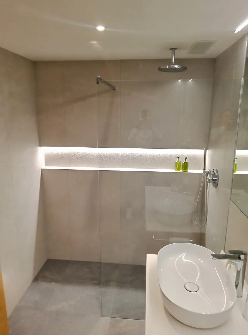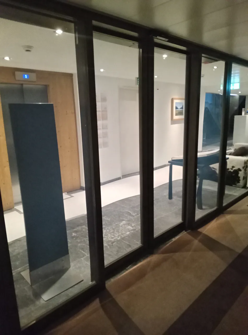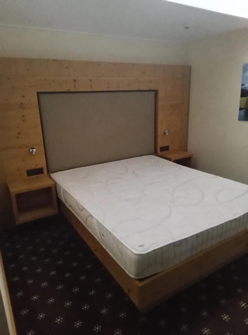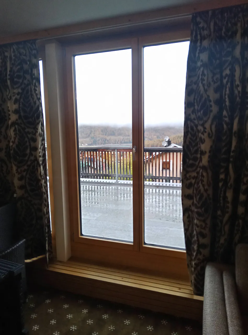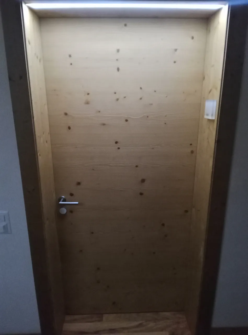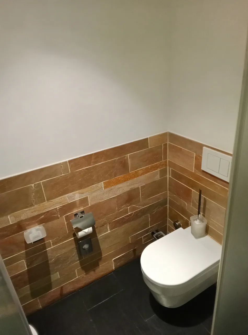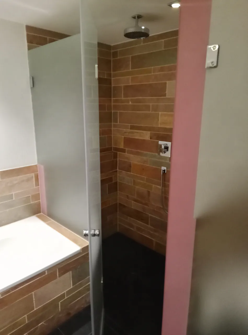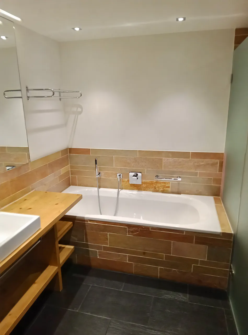Nira Alpina Von Fachorganisation geprüft
HotelPrüfstatus und Detailstufe
Alle können Informationen zur Zugänglichkeit mit Ginto erfassen. Die folgenden Angaben zeigen, ob und von wem die Informationen geprüft wurden und wie detailliert sie erfasst sind.
Von Lokalität geprüft
Diese Informationen wurden von der Lokalität geprüft.Detailstufe 2
Dieser Eintrag entspricht der Detailstufe 2 von 3. Je höher die Detailstufe, desto umfangreicher die Informationen.Überprüfe die Zugänglichkeit dieser Lokalität
Bereiche
-
Angebote -
-
Personal vor Ort -
-
-
-
Pflegeleistungen -
-
-
-
Hilfsmittel -
-
-
-
Garage 7 Bilder -
-
Parkfeld -
-
Parkfeld -
-
-
-
Bodenbeschaffenheit -
-
-
-
Spa 4 Bilder -
-
Lift -
-
Tür -
-
-
-
-
Dusche -
-
-
-
Raumgrösse -
-
-
-
Restaurant Stars 2 Bilder -
-
Lift -
-
-
-
Unterfahrbarer Tisch -
-
Unterfahrbarer Tisch -
-
-
-
-
Toilette 5 Bilder -
-
Tür -
-
-
-
WC -
-
-
-
Unterfahrbar -
-
-
-
-
Wickeltisch -
-
-
-
Raumgrösse -
-
-
-
Comfort Zimmer 7 Bilder -
-
Lift -
-
Tür -
-
-
-
Bett -
-
-
-
Unterfahrbarer Tisch -
-
-
-
-
Raumgrösse -
-
-
-
-
Tür -
-
-
-
WC -
-
-
-
Unterfahrbar -
-
-
-
-
Dusche -
-
-
-
Raumgrösse -
-
-
-
-
Lobby 5 Bilder -
-
Treppe -
-
Weitere Kriterien -
-
-
-
Lift -
-
Weitere Kriterien -
-
-
-
Kundenschalter -
-
Kundenschalter -
-
-
-
Rooftop Bar 2 Bilder -
-
Lift -
-
-
-
-
Unterfahrbarer Tisch -
-
-
-
Corvatsch Zimmer 6 Bilder -
-
Tür -
-
-
-
Bett -
-
-
-
-
Unterfahrbarer Tisch -
-
Tief (Lounge- / Couchtisch) -
-
-
-
Raumgrösse -
-
-
-
-
Stufe -
-
Stufe -
-
Tür -
-
-
-
-
Tief (Lounge- / Couchtisch) -
-
-
-
Raumgrösse -
-
-
-
-
-
Tür -
-
-
-
-
WC -
-
-
-
Badewanne -
-
-
-
Nicht unterfahrbar -
-
-
-
Raumgrösse -
-
-
-
-
Garten Zimmer 6 Bilder -
-
Tür -
-
-
-
Bett -
-
-
-
-
Unterfahrbarer Tisch -
-
Tief (Lounge- / Couchtisch) -
-
-
-
Raumgrösse -
-
-
-
-
Tür -
-
Absatz -
-
-
-
-
Tief (Lounge- / Couchtisch) -
-
-
-
Raumgrösse -
-
-
-
-
-
Tür -
-
-
-
-
WC -
-
-
-
Dusche -
-
-
-
Nicht unterfahrbar -
-
-
-
Raumgrösse -
-
-
-
-
Alpine Junior Suite 7 Bilder -
-
Tür -
-
-
-
Bett -
-
-
-
-
Unterfahrbarer Tisch -
-
Tief (Lounge- / Couchtisch) -
-
-
-
Raumgrösse -
-
-
-
-
Stufe -
-
Absatz -
-
Tür -
-
Absatz -
-
-
-
-
Tief (Lounge- / Couchtisch) -
-
-
-
Raumgrösse -
-
-
-
-
-
Tür -
-
-
-
-
WC -
-
-
-
Dusche -
-
-
-
Badewanne -
-
-
-
Nicht unterfahrbar -
-
Nicht unterfahrbar -
-
-
-
Raumgrösse -
-
-
-
Adresse
Nira Alpina
Via dal Corvatsch 76
7513 Silvaplana

