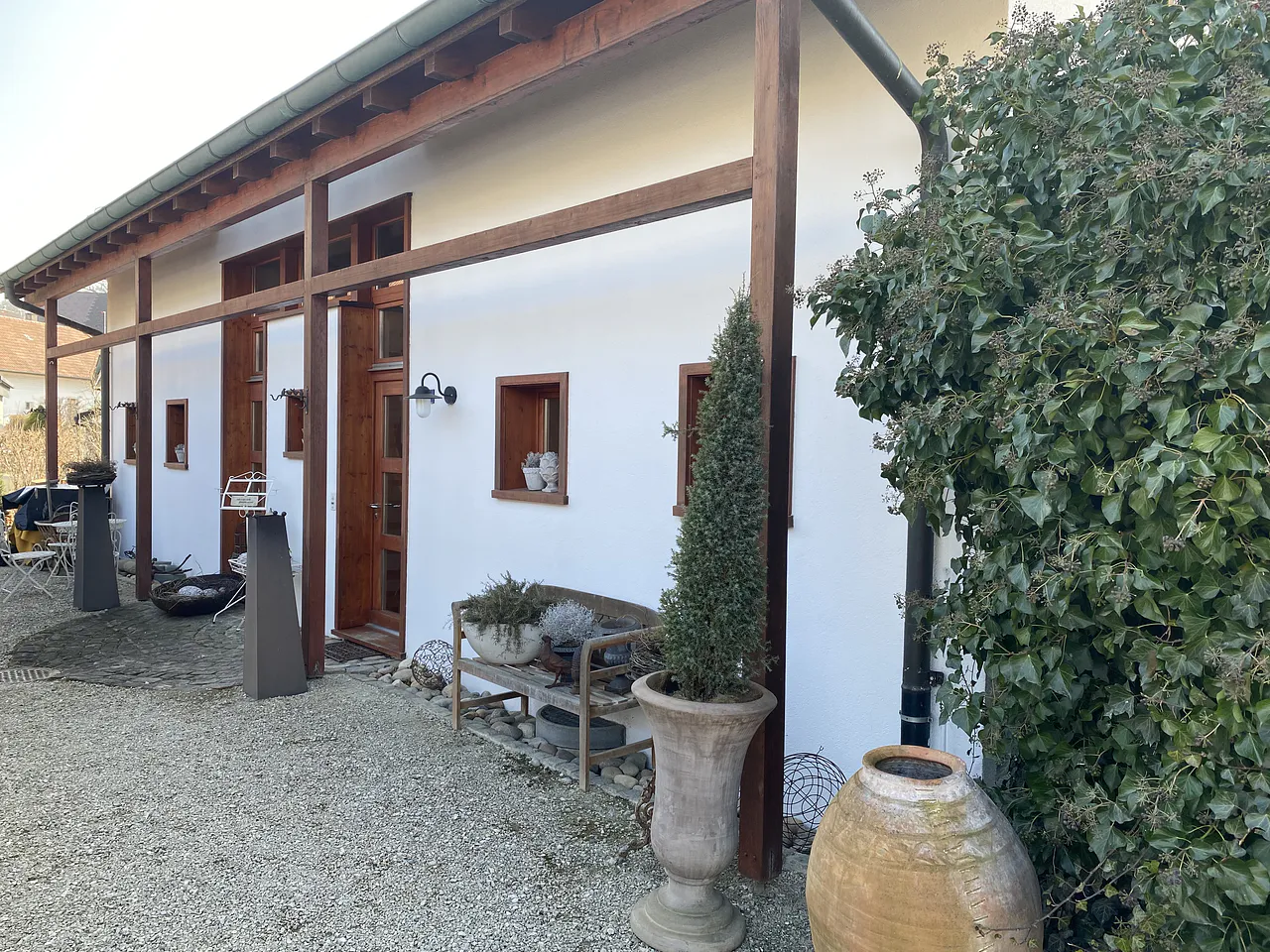le petit paradis Von Fachorganisation geprüft
Andere DienstleistungPrüfstatus und Detailstufe
Alle können Informationen zur Zugänglichkeit mit Ginto erfassen. Die folgenden Angaben zeigen, ob und von wem die Informationen geprüft wurden und wie detailliert sie erfasst sind.
Vom Betrieb geprüft
Diese Informationen wurde vom Betrieb der Lokalität geprüft.Detailstufe 2
Dieser Eintrag entspricht der Detailstufe 2 von 3. Je höher die Detailstufe, desto umfangreicher die Informationen.Überprüfe die Zugänglichkeit dieser Lokalität
Bereiche
-
Besucherparkplatz -
-
Behindertenparkplatz -
-
Normaler Parkplatz -
-
-
-
Badezimmer -
-
-
-
Unisex-Toilette -
-
-
-
Stufenlos mit Tür -
-
-
-
Unterfahrbar -
-
-
-
Raumgrösse -
-
-
-
Schlafzimmer -
-
-
Normal -
-
Normal -
-
-
-
-
Raumgrösse -
-
-
-
Küche -
-
-
Unterfahrbarer Tisch -
-
-
-
Raumgrösse -
-
-
-
Wohnzimmer -
-
-
-
Unterfahrbarer Tisch -
-
-
-
Raumgrösse -
-
-
-
Wohnzimmer -
-
-
-
Unterfahrbarer Tisch -
-
-
-
Raumgrösse -
-
-
-
Eingangsbereich/Flur -
-
Rampe (permanent) -
-
Tür -
-
-
-
Treppe -
-
Rampe (permanent) (Alternative zu Treppe) -
-
Tür -
-
-
-
-
Raumgrösse -
-
-
-
Garten -
-
-
Unterfahrbarer Tisch -
-
-
-
Raumgrösse -
-
-
Adresse
le petit paradis
Rohr 15
1712 Tafers





