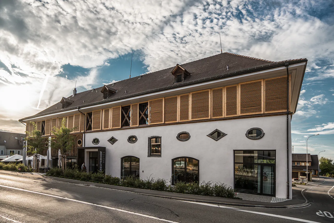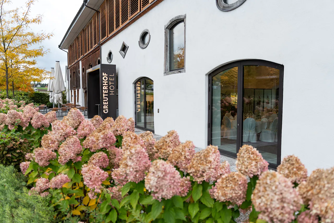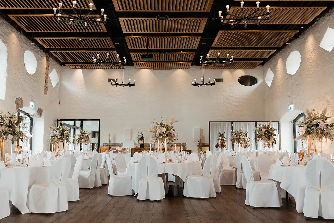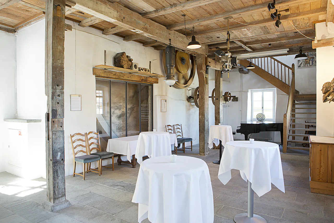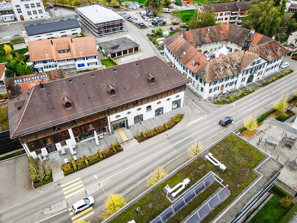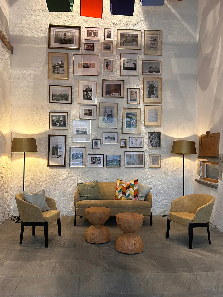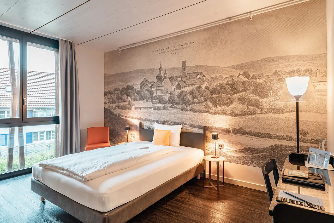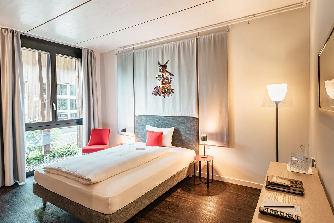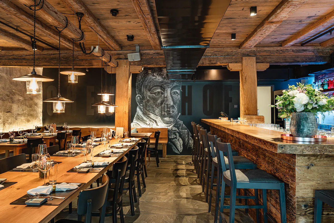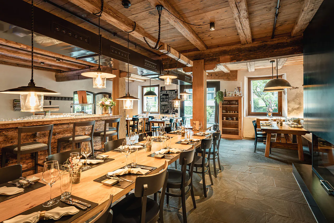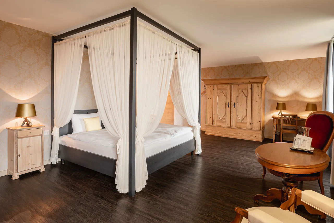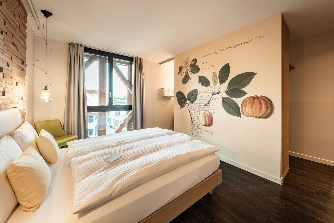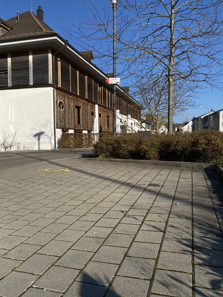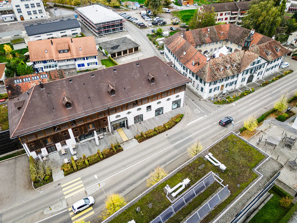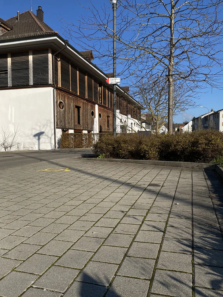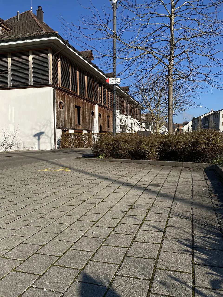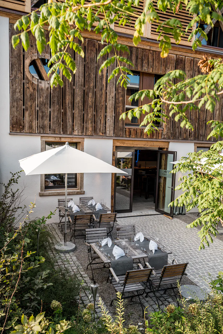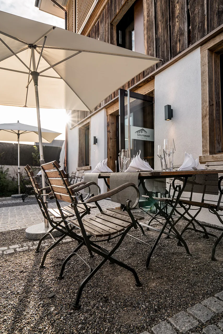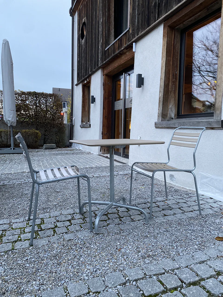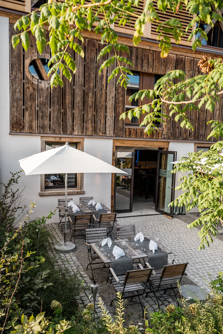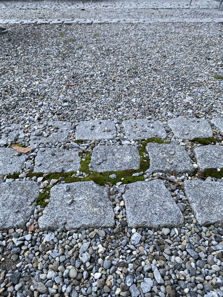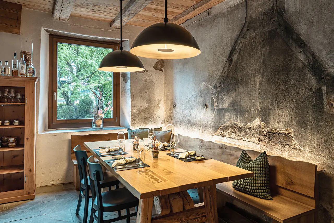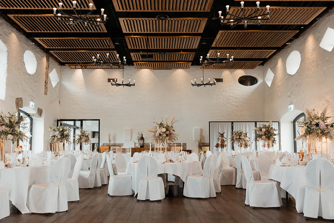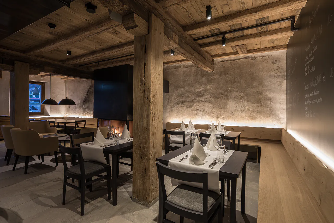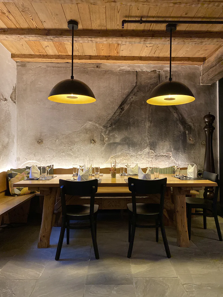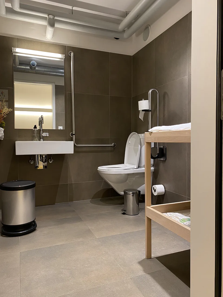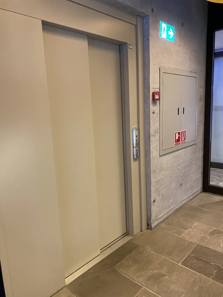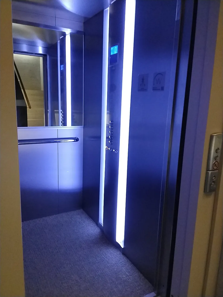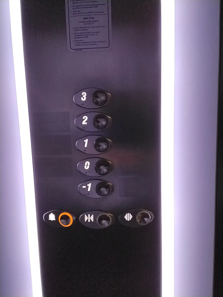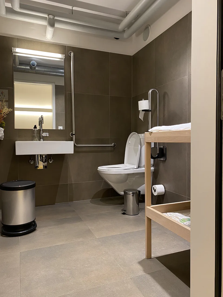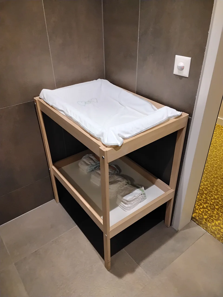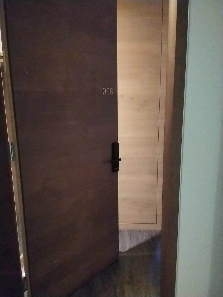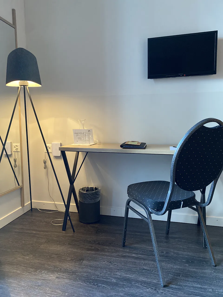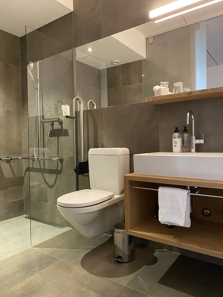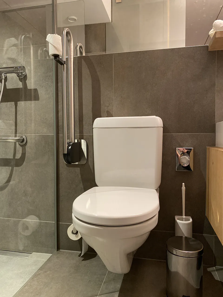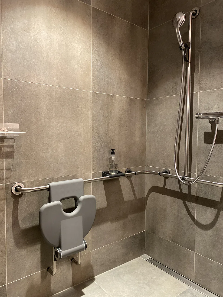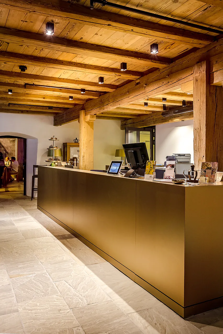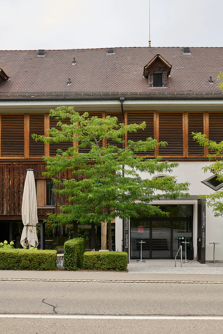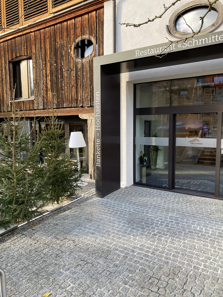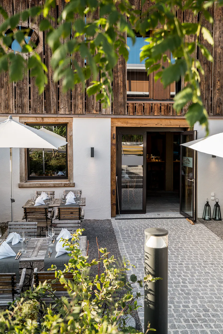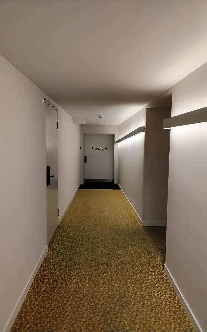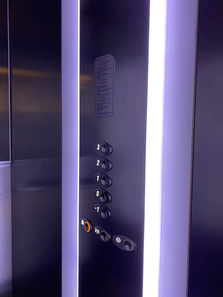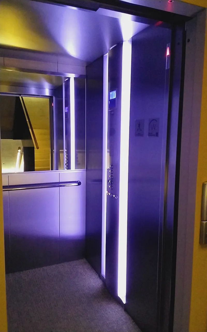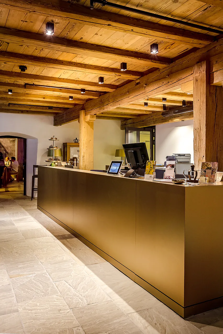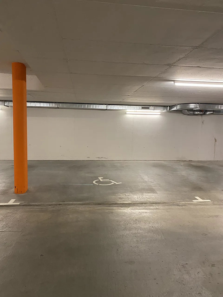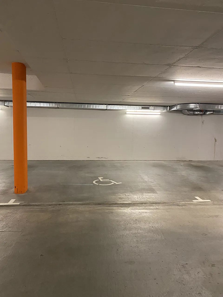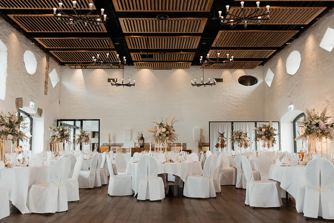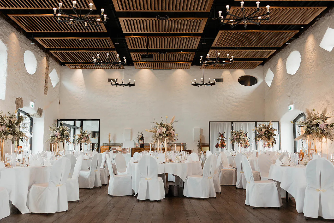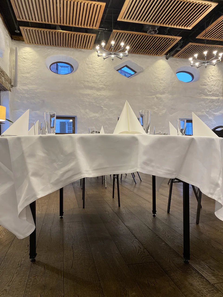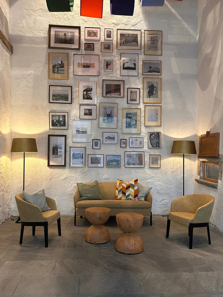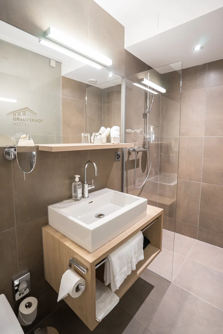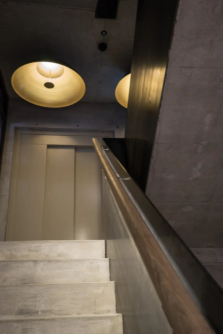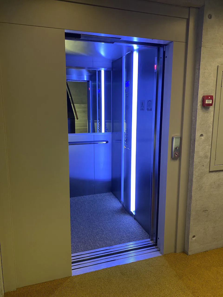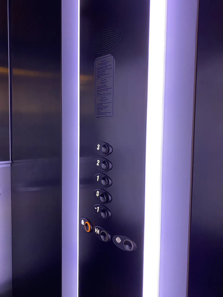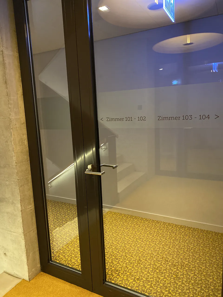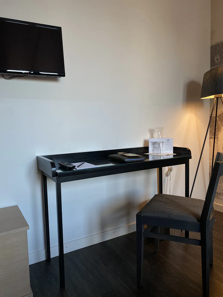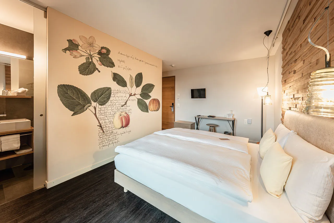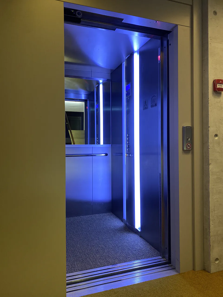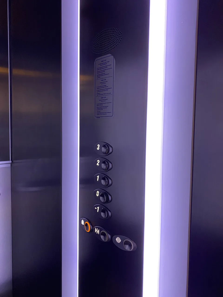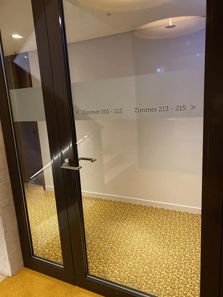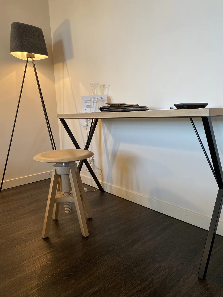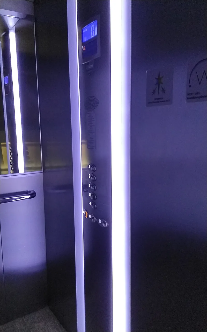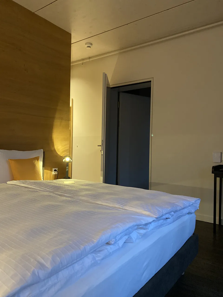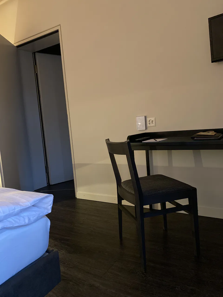Hotel Greuterhof Islikon Von Fachorganisation geprüft
HotelPrüfstatus und Detailstufe
Alle können Informationen zur Zugänglichkeit mit Ginto erfassen. Die folgenden Angaben zeigen, ob und von wem die Informationen geprüft wurden und wie detailliert sie erfasst sind.
Vom Betrieb geprüft
Diese Informationen wurde vom Betrieb der Lokalität geprüft.Detailstufe 2
Dieser Eintrag entspricht der Detailstufe 2 von 3. Je höher die Detailstufe, desto umfangreicher die Informationen.Überprüfe die Zugänglichkeit dieser Lokalität
Bereiche
-
Angebote -
-
Personal vor Ort -
-
-
-
Hilfsmittel -
-
-
-
Besucherparkplatz draussen 4 Bilder -
-
Bodenbeschaffenheit -
-
-
-
Parkfeld -
-
-
-
Gartenterrasse 6 Bilder -
-
Tür -
-
-
-
Unterfahrbarer Tisch -
-
-
-
-
Bodenbeschaffenheit -
-
-
-
Raumgrösse -
-
-
-
Restaurant Schmitte 8 Bilder -
-
-
Tisch -
-
-
-
-
Raumgrösse -
-
-
-
Toilette 6 Bilder -
-
Lift -
-
Absatz -
-
-
-
WC -
-
-
-
Unterfahrbar -
-
-
-
-
Wickeltisch -
-
-
-
Raumgrösse -
-
-
-
Hotelzimmer im Erdgeschoss 8 Bilder -
-
Absatz -
-
Tür -
-
-
-
Bett -
-
-
-
-
Unterfahrbarer Tisch -
-
-
-
Raumgrösse -
-
-
-
-
-
-
WC -
-
-
-
Dusche -
-
-
-
Nicht unterfahrbar -
-
-
-
Raumgrösse -
-
-
-
-
Receptions-Bereich 13 Bilder -
-
Treppe -
-
Weitere Kriterien -
-
-
-
Treppe -
-
Weitere Kriterien -
-
-
-
Tür -
-
Lift -
-
Weitere Kriterien -
-
-
-
Kundenschalter -
-
-
-
Besucherparkplatz Tiefgarage 2 Bilder -
-
Parkfeld -
-
-
-
Bodenbeschaffenheit -
-
-
-
Bankettsaal 3 Bilder -
-
-
Unterfahrbarer Tisch -
-
-
-
-
Raumgrösse -
-
-
-
Eingangsbereich/Flur 5 Bilder -
-
Treppe -
-
-
-
-
Raumgrösse -
-
-
-
Hotelzimmer im 1. Stock 11 Bilder -
-
Lift -
-
Tür -
-
-
-
Bett -
-
-
-
-
Unterfahrbarer Tisch -
-
-
-
Raumgrösse -
-
-
-
-
-
-
WC -
-
-
-
Dusche -
-
-
-
Nicht unterfahrbar -
-
-
-
Raumgrösse -
-
-
-
-
Hotelzimmer im 2. Stock 12 Bilder -
-
Lift -
-
Tür -
-
-
-
Bett -
-
-
-
-
Unterfahrbarer Tisch -
-
-
-
Raumgrösse -
-
-
-
-
-
-
WC -
-
-
-
Dusche -
-
-
-
Nicht unterfahrbar -
-
-
-
Raumgrösse -
-
-
-
-
Familienzimmer mit Verbindungstür 8 Bilder -
-
Lift -
-
-
-
Bett -
-
-
-
-
Unterfahrbarer Tisch -
-
-
-
Raumgrösse -
-
-
-
-
Absatz / Stufe -
-
Engstelle -
-
-
-
-
WC -
-
-
-
Dusche -
-
-
-
Nicht unterfahrbar -
-
-
-
Raumgrösse -
-
-
-
Adresse
Hotel Greuterhof Islikon
Hauptstrasse 15
8546 Islikon

