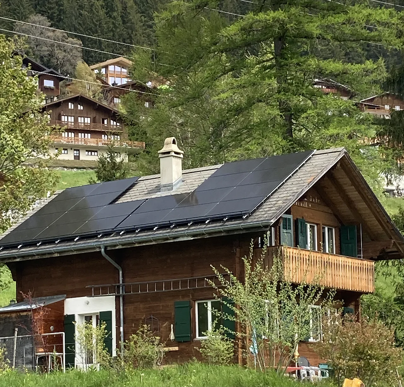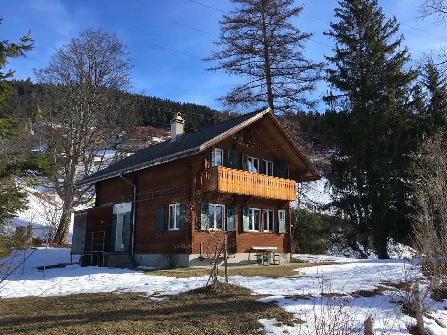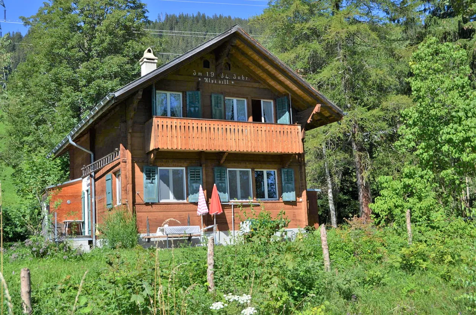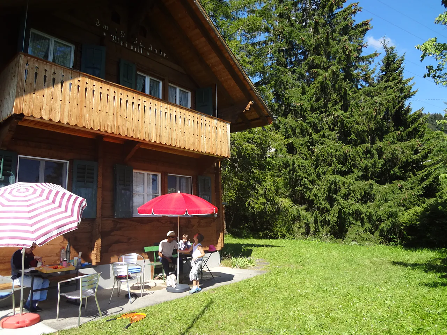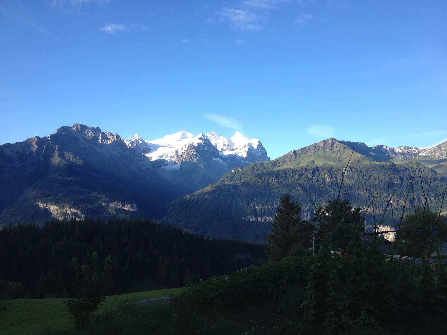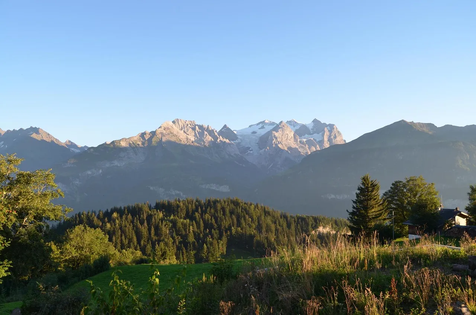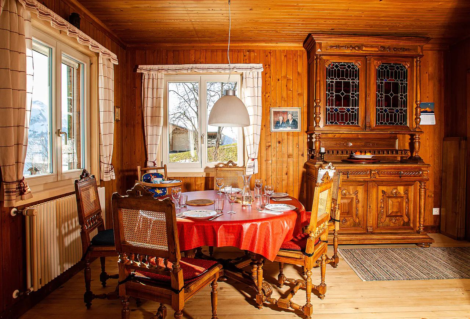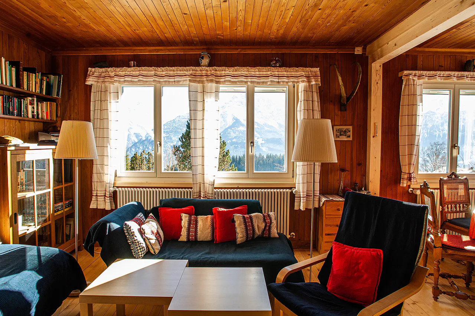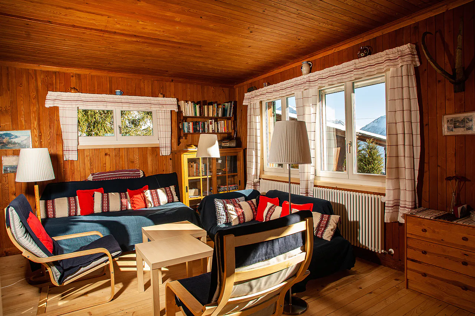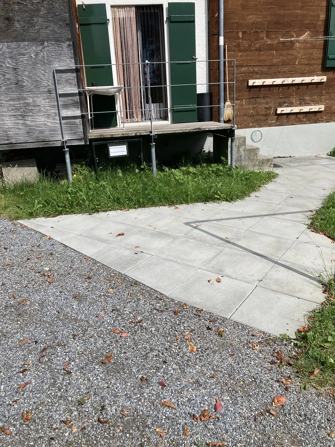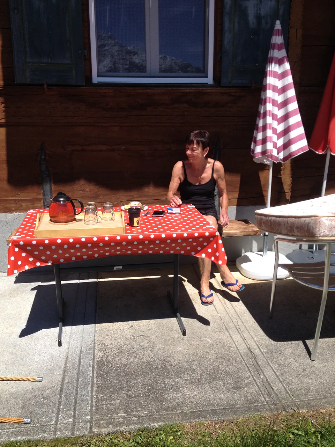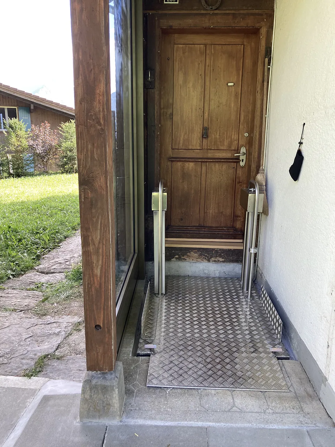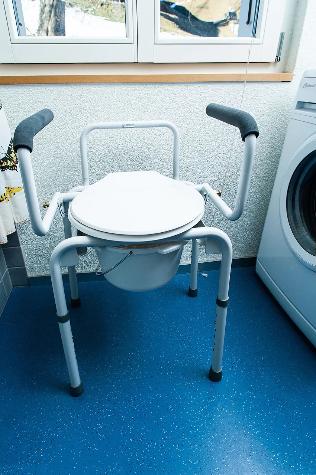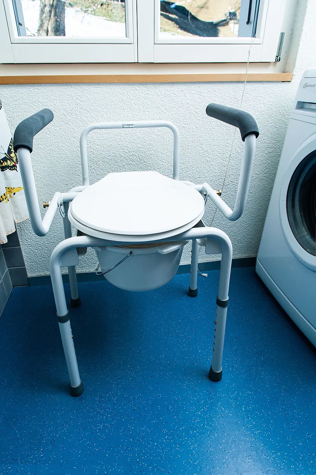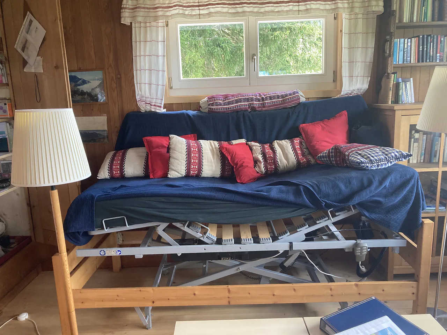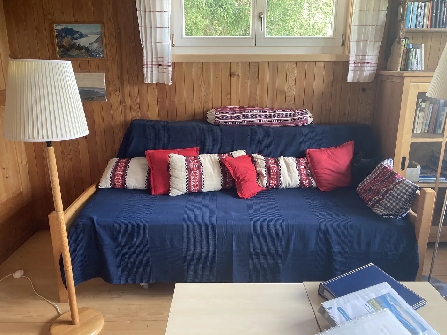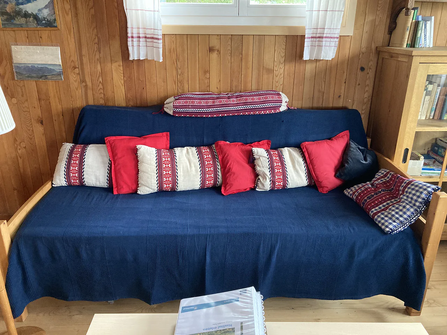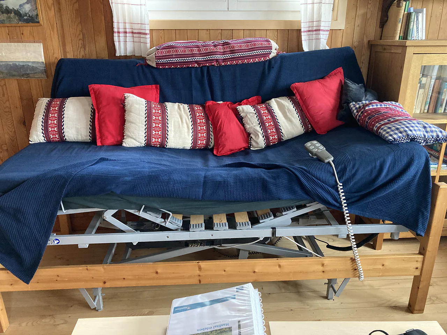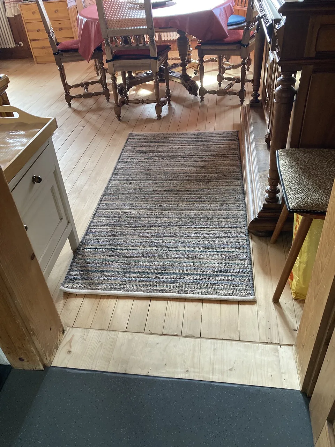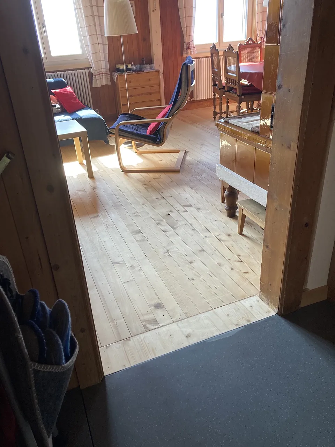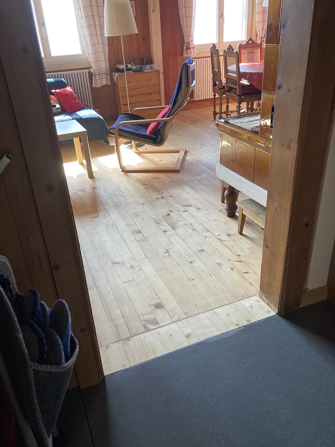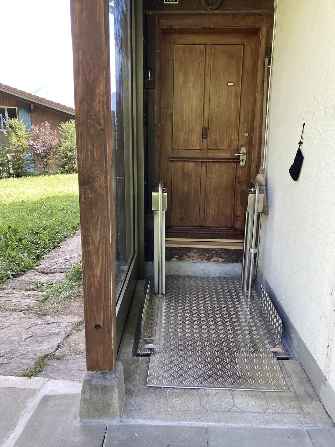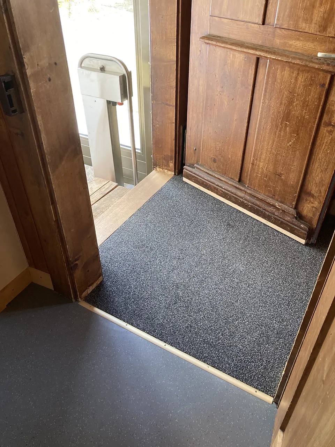Chalet Alpidyll Von Fachorganisation geprüft
Ferienwohnung/-hausPrüfstatus und Detailstufe
Alle können Informationen zur Zugänglichkeit mit Ginto erfassen. Die folgenden Angaben zeigen, ob und von wem die Informationen geprüft wurden und wie detailliert sie erfasst sind.
Vom Betrieb geprüft
Diese Informationen wurde vom Betrieb der Lokalität geprüft.Detailstufe 2
Dieser Eintrag entspricht der Detailstufe 2 von 3. Je höher die Detailstufe, desto umfangreicher die Informationen.Überprüfe die Zugänglichkeit dieser Lokalität
Bereiche
-
Parkplatz 1 Bild -
-
Behindertenparkplatz -
-
-
-
Garten 1 Bild -
-
Tür -
-
-
-
Unterfahrbarer Tisch -
-
-
-
-
Terrasse 1 Bild -
-
Stufe -
-
Treppenlift (Alternative zu Stufe) -
-
-
-
Unterfahrbarer Tisch -
-
-
-
-
Raumgrösse -
-
-
-
Waschraum/Keller nicht zugänglich -
-
Tür -
-
-
-
-
Raumgrösse -
-
-
-
Badezimmer 2 Bilder -
-
Tür -
-
-
-
-
Unisex-Toilette -
-
-
-
Stufe/Schwelle mit Tür -
-
-
-
Ohne Badelift -
-
-
-
Unterfahrbar -
-
-
-
Raumgrösse -
-
-
-
Schlafplatz im Wohnzimmer 4 Bilder -
-
-
Höhenverstellbar -
-
-
-
Esszimmer 2 Bilder -
-
Tür -
-
-
-
Unterfahrbarer Tisch -
-
-
-
-
Küche -
-
Tür -
-
-
-
-
Unterfahrbarer Tisch -
-
-
-
Raumgrösse -
-
-
-
Wohnzimmer mit Schlafplatz 1 Bild -
-
-
-
Tief (Lounge- / Couchtisch) -
-
-
-
Raumgrösse -
-
-
-
Eingangsbereich/Flur 2 Bilder -
-
Stufe -
-
Treppenlift (Alternative zu Stufe) -
-
-
-
Stufe -
-
Treppenlift (Alternative zu Stufe) -
-
Weitere Kriterien -
-
-
-
-
Raumgrösse -
-
-
Adresse
Chalet Alpidyll
Haltistrasse 239
6084 Hasliberg Wasserwendi

