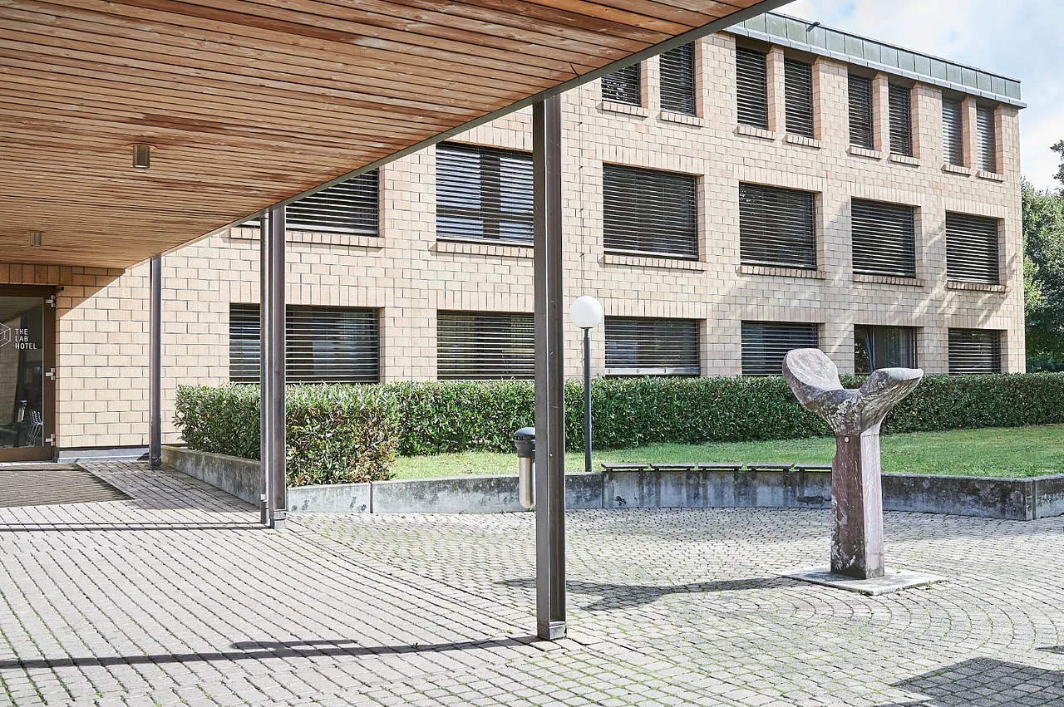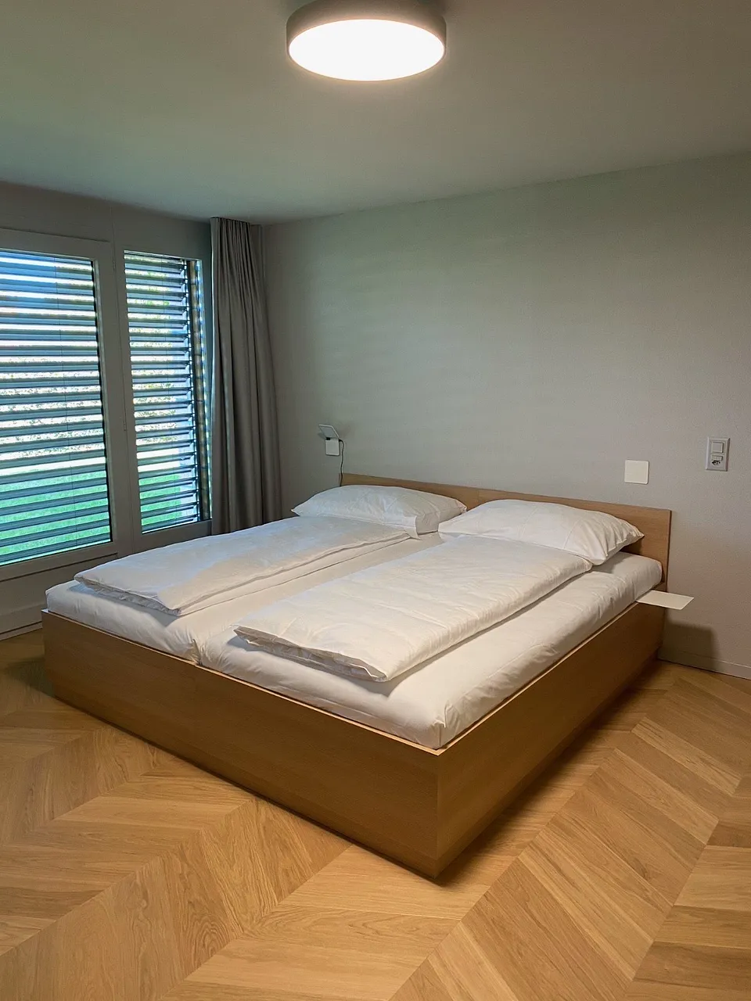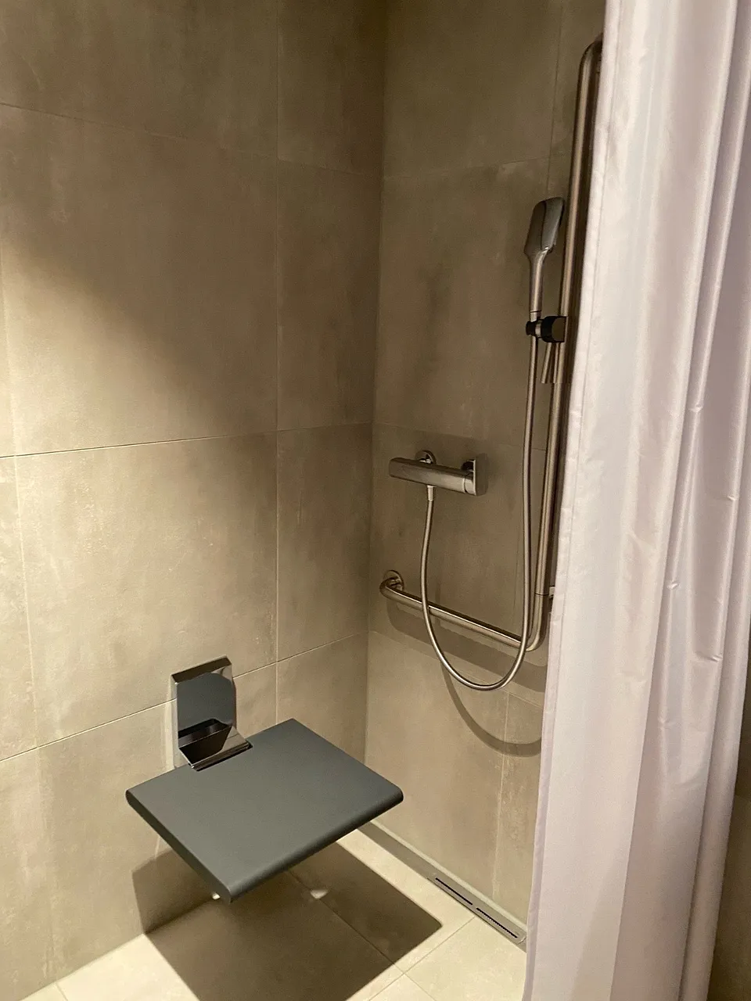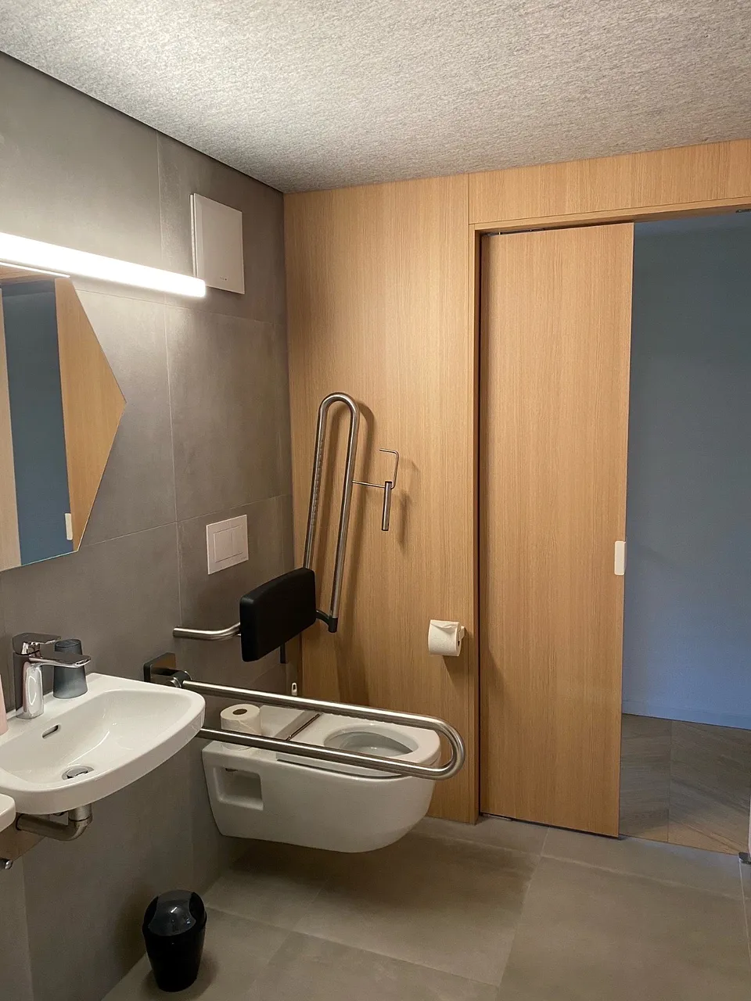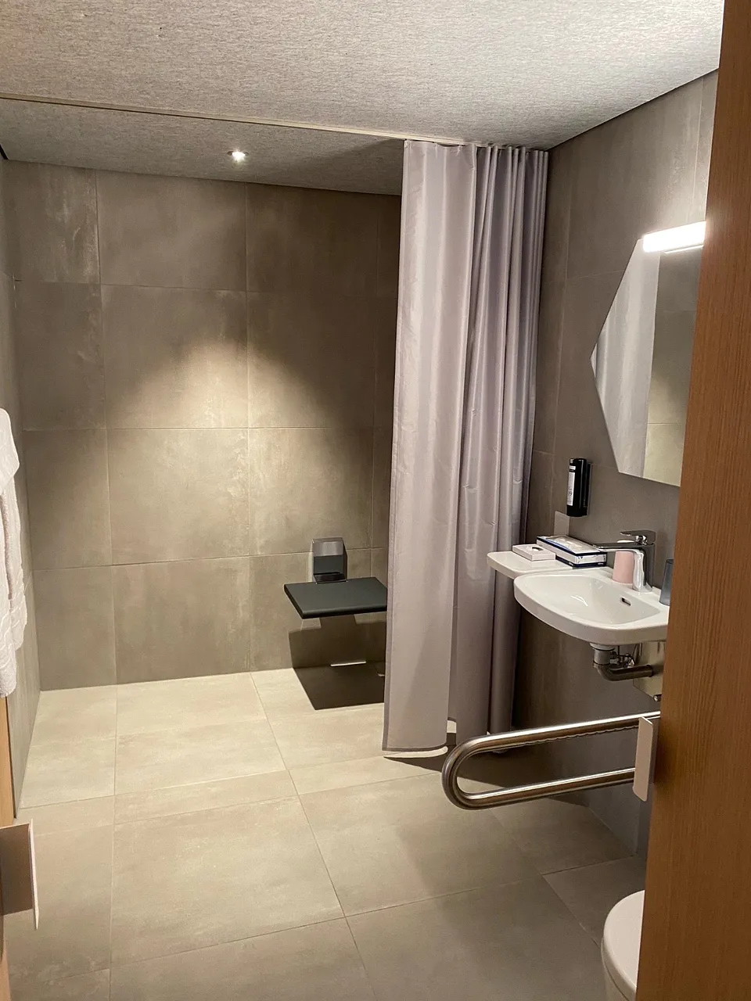The Lab Hotel Verified by specialist organization
HotelVerification status and level of detail
Anyone can record accessibility information with Ginto. The following details show whether and by whom the information has been verified and how detailed it is.
Verified by the business
This information has been verified by the business.Level of detail 2
This entry corresponds to detail level 2 of 3. The higher the detail level, the more comprehensive the information.Check the accessibility of this location
Areas
-
Visitor parking -
-
Disabled parking -
-
Regular parking space -
-
-
-
Ground condition -
-
-
-
Terrace -
-
Door -
-
-
-
Table is accessible -
-
-
-
-
Ground condition -
-
-
-
FOOD MARKET -
-
-
Table is accessible -
-
Table is not accessible -
-
High table -
-
-
-
-
THE WORK SPACE -
-
-
Table is not accessible -
-
Low (lounge / coffee table) -
-
-
-
-
Toilets -
-
Door -
-
-
-
Ladies’ room -
-
Ladies’ room -
-
Ladies’ room -
-
Accessible unisex toilet -
-
Men’s room -
-
-
-
Not accessible -
-
-
-
-
-
Room size -
-
-
-
Hotelzimmer Rollstuhl gängig -
-
Door -
-
Door -
-
-
-
Normal -
-
Normal -
-
-
-
-
Table is accessible -
-
Table is accessible -
-
-
-
-
Door -
-
-
-
-
Accessible unisex toilet -
-
-
-
Stepless with/without curtain -
-
-
-
Accessible -
-
-
-
Room size -
-
-
-
-
Lobby -
-
Door -
-
Further criteria -
-
-
-
Door -
-
Further criteria -
-
-
-
Standing counter -
-
-
-
Easy Room -
-
Normal -
-
-
-
-
Table is accessible -
-
-
-
-
-
Unisex toilet -
-
-
-
Stepless with/without curtain -
-
-
-
Not accessible -
-
-
-
-
Casual Room -
-
Normal -
-
-
-
-
Table is accessible -
-
-
-
-
-
Unisex toilet -
-
-
-
Stepless with/without curtain -
-
-
-
Not accessible -
-
-
-
-
Living Room -
-
-
-
Unisex toilet -
-
-
-
Stepless with/without curtain -
-
-
-
Not accessible -
-
-
-
-
-
Normal -
-
-
-
-
Table is accessible -
-
-
-
-
-
-
Table is accessible -
-
-
-
-
Ego Room -
-
-
Normal -
-
-
-
-
Room size -
-
-
-
-
-
-
Unisex toilet -
-
-
-
Stepless with door -
-
-
-
Not accessible -
-
-
-
Address
The Lab Hotel
Mönchstrasse 37
3601 Thun

