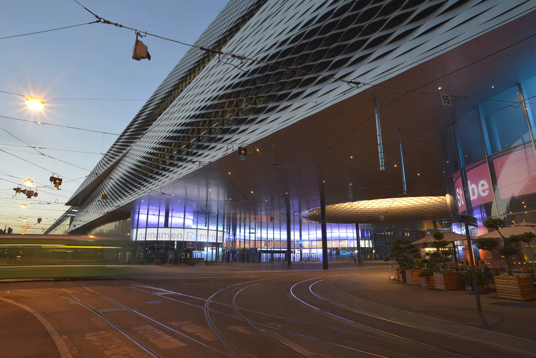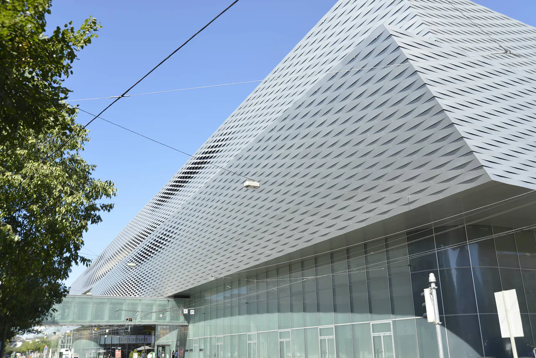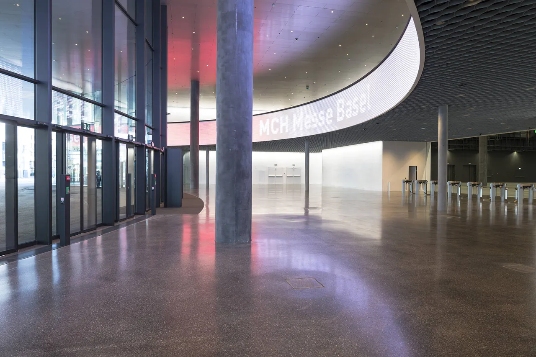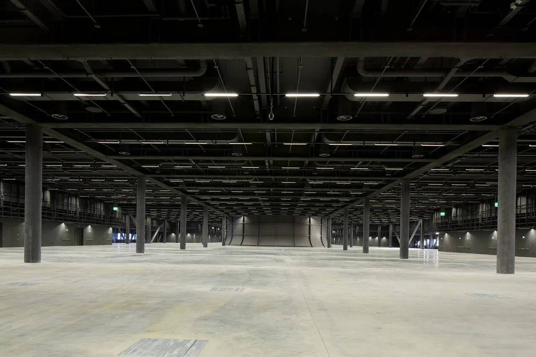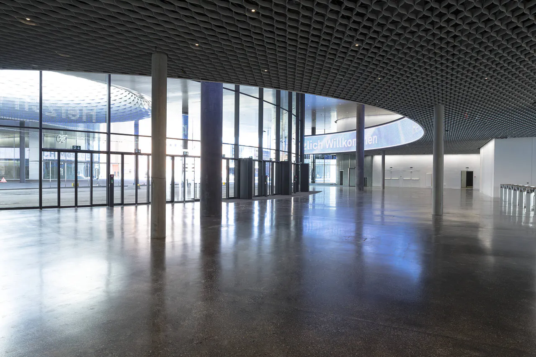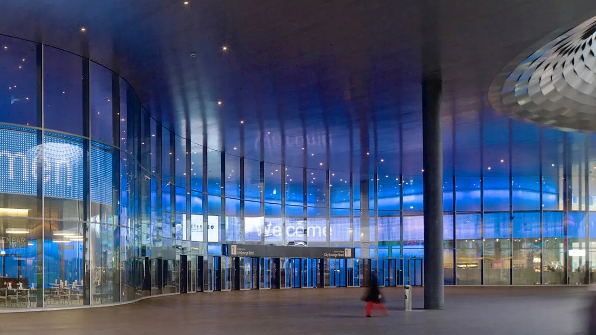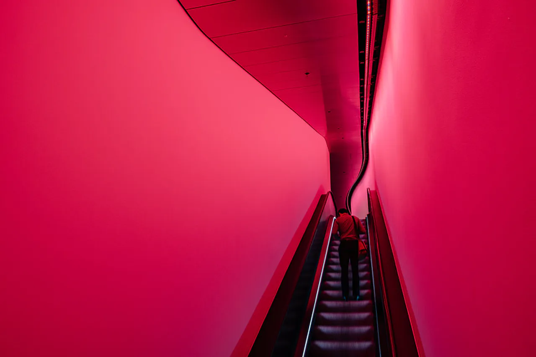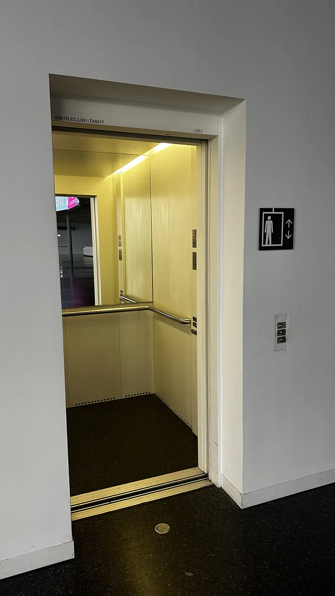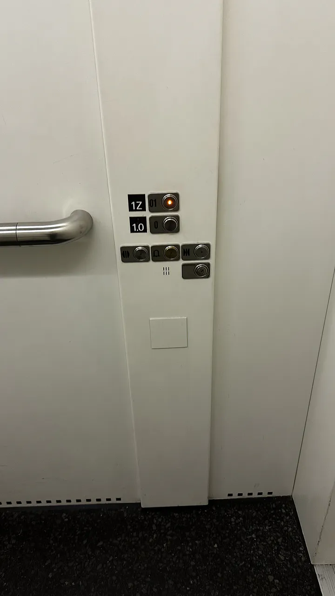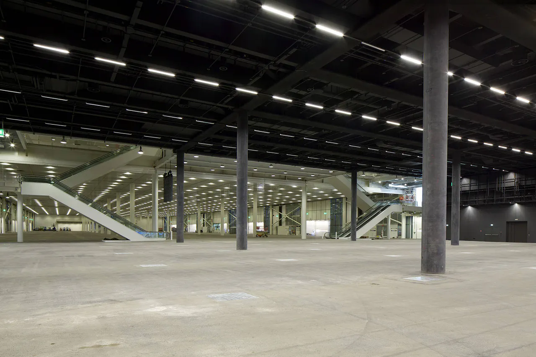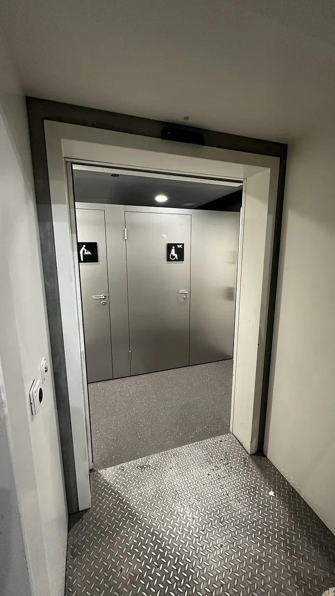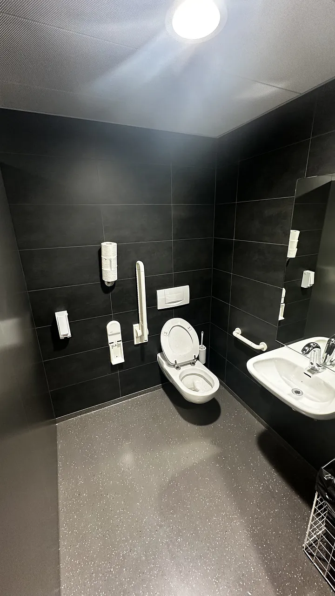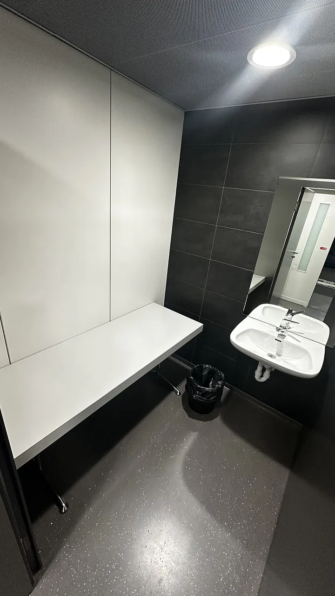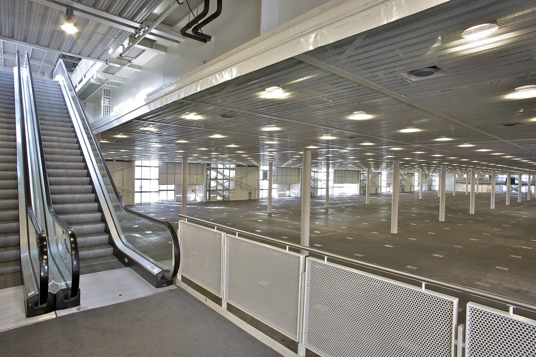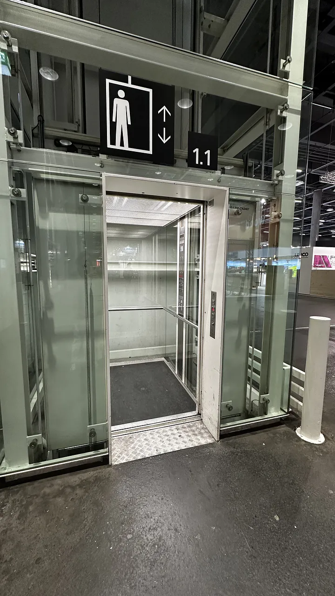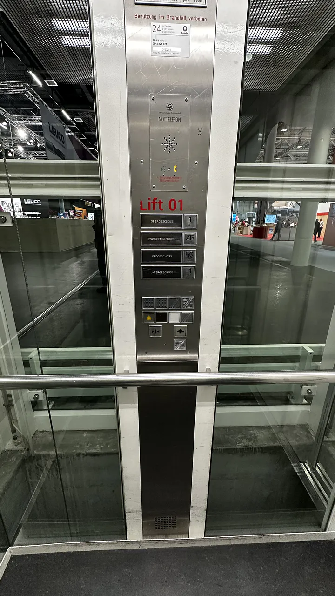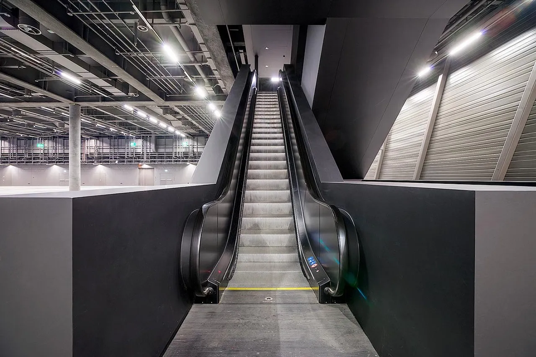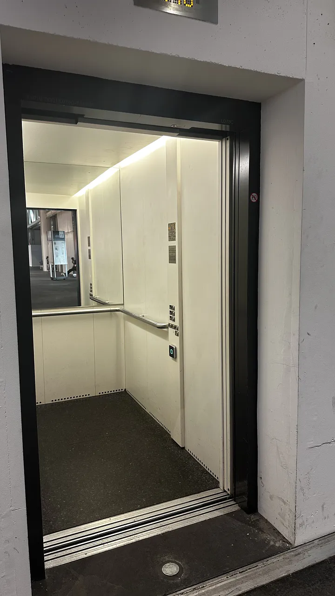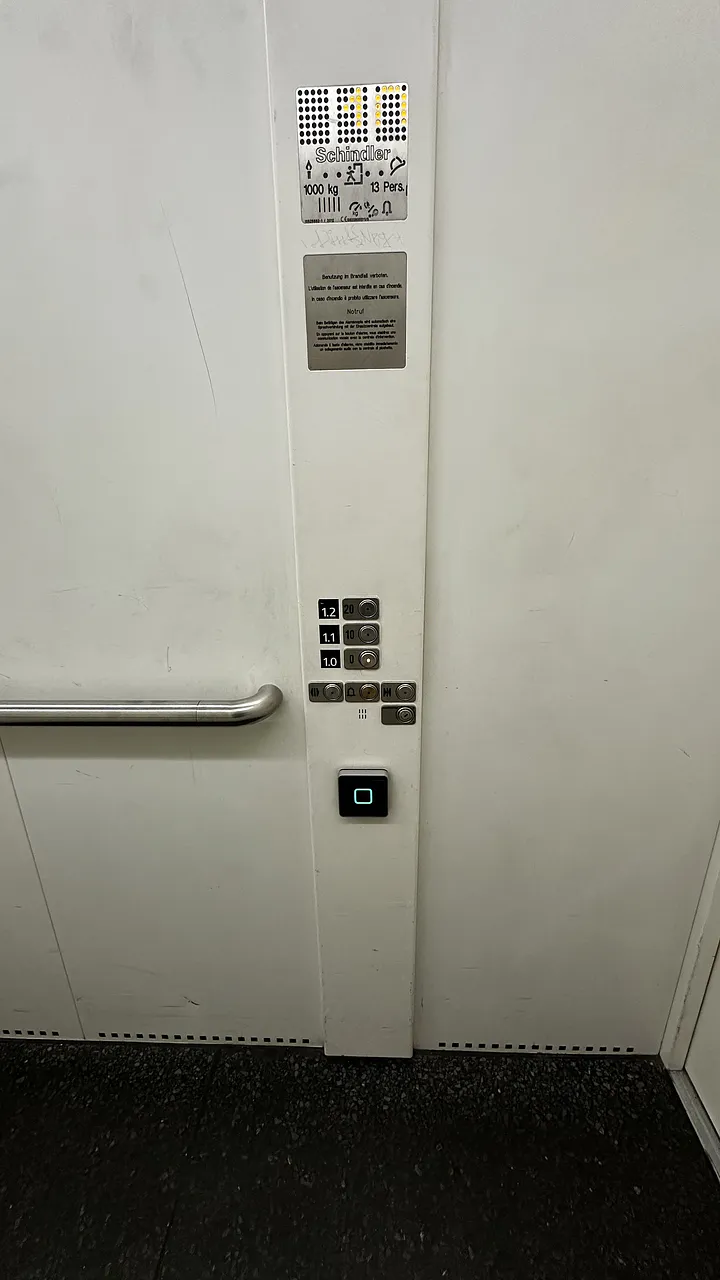Messe Basel (Halle 1) Verified by specialist organization
Concert hallVerification status and level of detail
Anyone can record accessibility information with Ginto. The following details show whether and by whom the information has been verified and how detailed it is.
Verified by locality
This information has been verified by the locality.Level of detail 2
This entry corresponds to detail level 2 of 3. The higher the detail level, the more comprehensive the information.Check the accessibility of this location
Areas
-
Foyer Nord 2 images -
-
Door -
-
-
-
-
Gallerie Nord 3 images -
-
Staircase -
-
Elevator (alternative to Staircase) -
-
-
-
-
1.0 B - D Ausstellungsbereich 4 images -
-
-
-
Hearing Assistance Systems -
-
-
-
Room size -
-
-
-
WC -
-
-
-
Baby changing table -
-
-
-
1.1 A - D Ausstellungsbereich 3 images -
-
Staircase -
-
Elevator -
-
-
-
-
Room size -
-
-
-
1.2 A - B Ausstellungsbereich 3 images -
-
Staircase -
-
Elevator -
-
-
-
Wheelchair space -
-
-
Address
Messe Basel (Halle 1)
Messeplatz
4058 Basel

