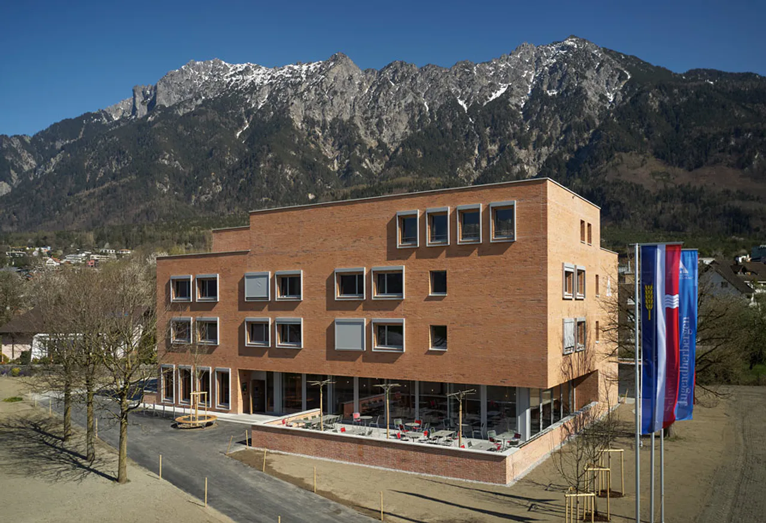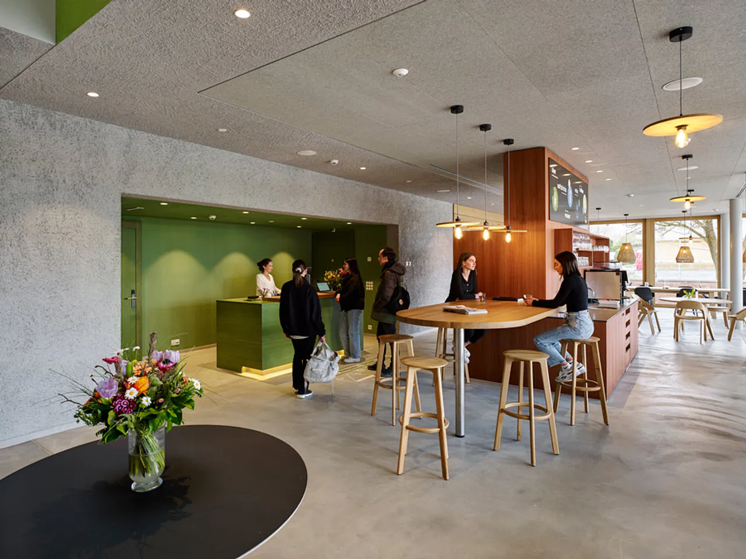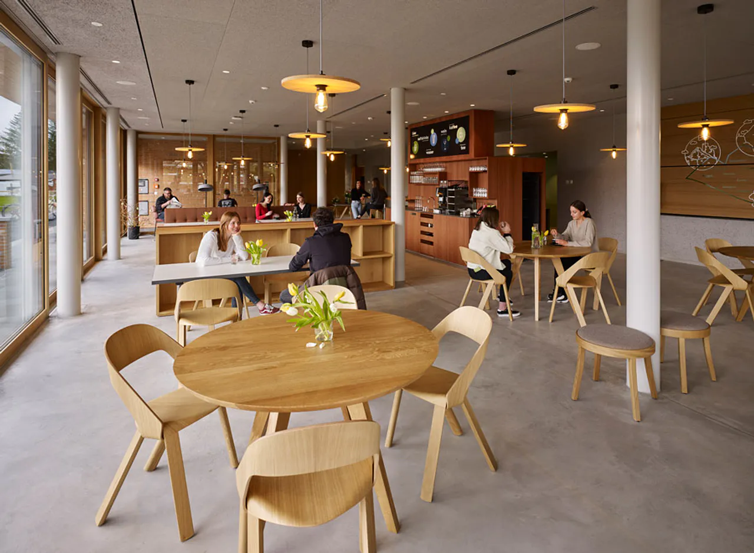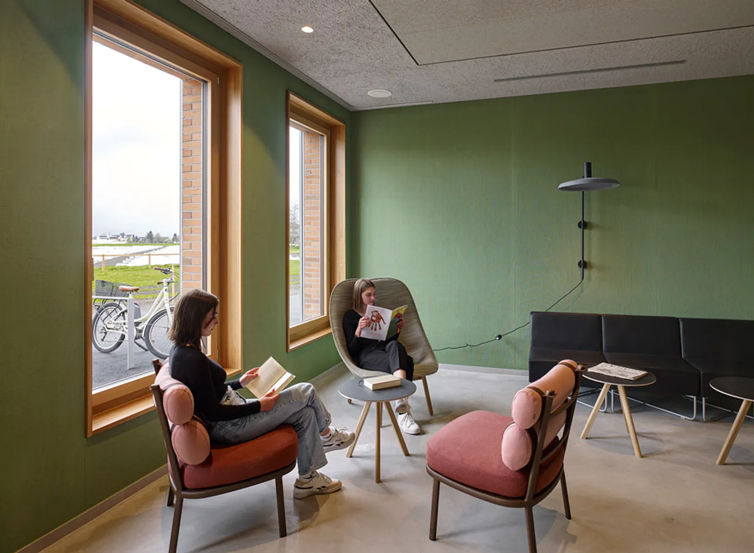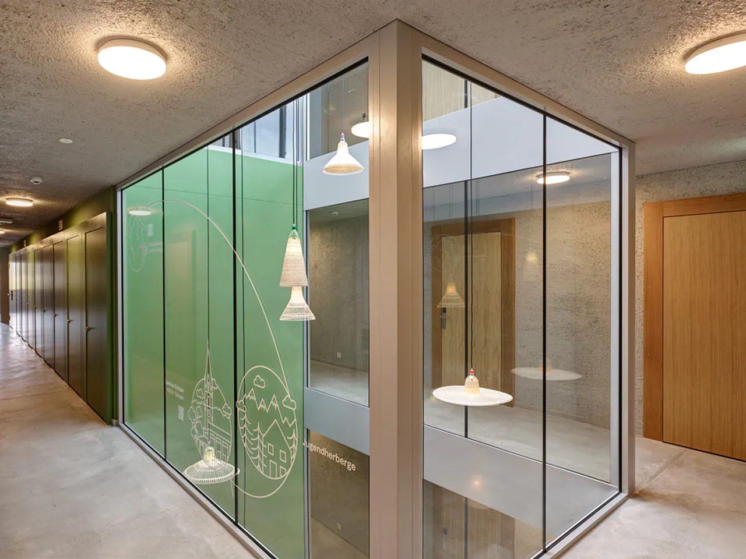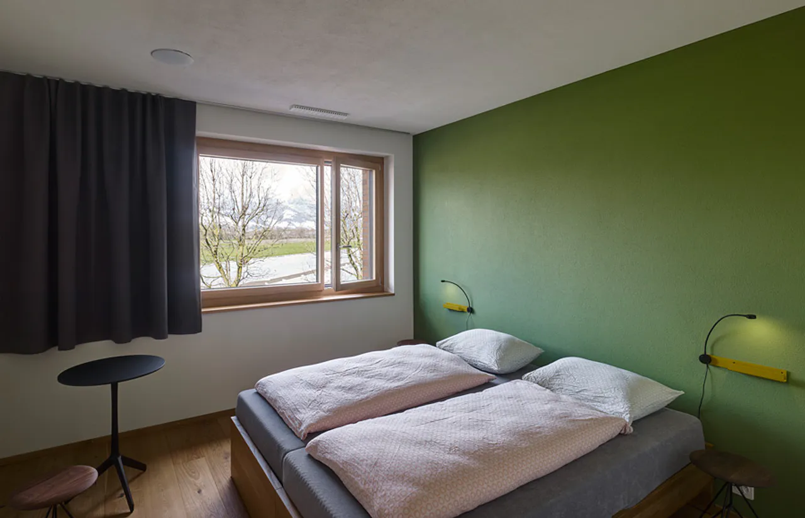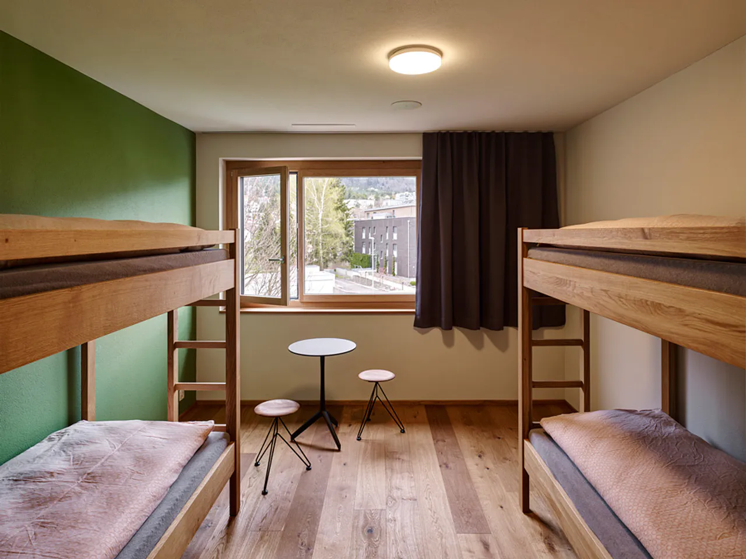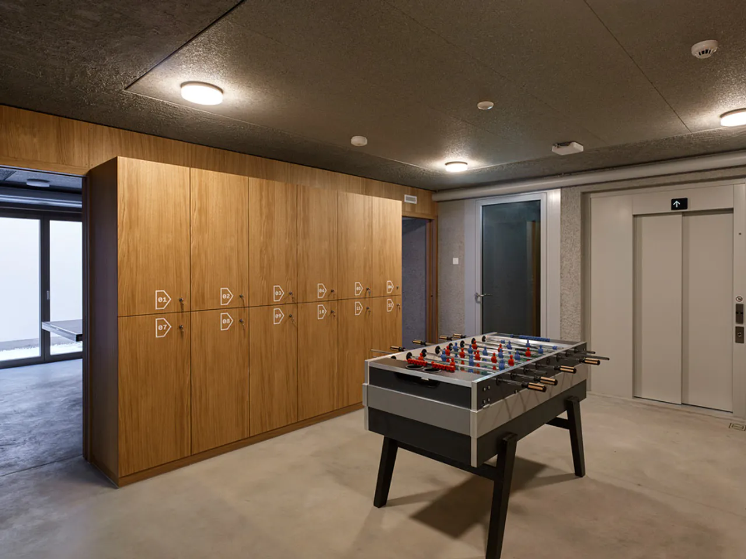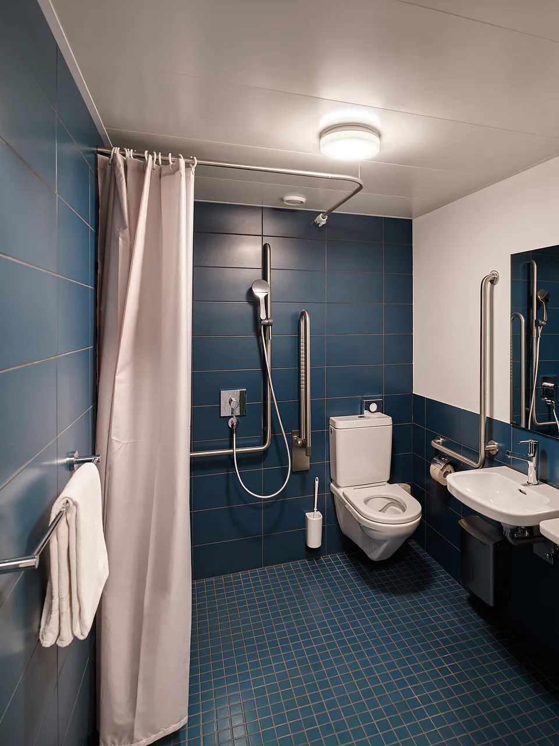Jugendherberge Schaan-Vaduz Verified by specialist organization
HostelVerification status and level of detail
Anyone can record accessibility information with Ginto. The following details show whether and by whom the information has been verified and how detailed it is.
Verified by locality
This information has been verified by the locality.Level of detail 2
This entry corresponds to detail level 2 of 3. The higher the detail level, the more comprehensive the information.Check the accessibility of this location
Areas
-
Visitor parking -
-
Disabled parking -
-
Regular parking space -
-
-
-
Lobby -
-
Door -
-
Door -
-
Further criteria -
-
-
-
Standing counter -
-
Waist-high counter -
-
-
-
Aufenthaltsraum -
-
-
Table is accessible -
-
-
-
-
Dining hall -
-
-
Table is accessible -
-
-
-
-
Aussenbereich -
-
Door -
-
-
-
Table is accessible -
-
-
-
-
Toiletten bei Lobby -
-
Door -
-
-
-
Accessible unisex toilet -
-
-
-
Accessible -
-
-
-
-
-
Doppelzimmer mit Dusche/WC -
-
Door -
-
-
-
Normal -
-
-
-
-
Table is accessible -
-
-
-
-
Door -
-
Door -
-
-
-
-
Unisex toilet -
-
-
-
Stepless with/without curtain -
-
-
-
Accessible -
-
-
-
-
Familienzimmer hindernisfrei -
-
Door -
-
-
-
Normal -
-
Normal -
-
-
-
-
Table is accessible -
-
-
-
-
Door -
-
Door -
-
-
-
-
Accessible unisex toilet -
-
-
-
Stepless with/without curtain -
-
-
-
Accessible -
-
-
-
-
Familienzimmer mit Dusche/WC -
-
Door -
-
-
-
Normal -
-
Normal -
-
-
-
-
Table is accessible -
-
-
-
-
Door -
-
Door -
-
-
-
-
Unisex toilet -
-
-
-
Step/threshold with/without curtain -
-
-
-
Accessible -
-
-
-
-
4-Bett-Zimmer mit Lavabo -
-
Door -
-
-
-
Normal -
-
-
-
-
Table is accessible -
-
-
-
6-Bett-Zimmer mit Lavabo -
-
Door -
-
-
-
Normal -
-
-
-
-
Table is accessible -
-
-
-
Toiletten auf Etage -
-
Unisex toilet -
-
-
-
Accessible -
-
-
-
-
-
Badezimmer hinernisfrei auf Etage -
-
Door -
-
-
-
Door -
-
-
-
-
Accessible unisex toilet -
-
-
-
Stepless with/without curtain -
-
-
-
Accessible -
-
-
-
Room size -
-
-
-
Etagendusche -
-
-
-
Step/threshold with/without curtain -
-
-
-
Room size -
-
-
-
-
Seminarraum -
-
Door -
-
-
-
Table is accessible -
-
-
-
-
Floor (education) -
-
Staircase -
-
Elevator (alternative to Staircase) -
-
-
-
-
Vorraum mit Lavabo -
-
Door -
-
-
-
Accessible -
-
-
-
-
-
Vorraum mit Lavabo -
-
Door -
-
-
-
Accessible -
-
-
-
-
-
Terrace -
-
Door -
-
Landing -
-
-
-
-
Bibliothek -
-
Table is accessible -
-
-
-
Address
Jugendherberge Schaan-Vaduz
Under Rüttigass 6
9494 Schaan

