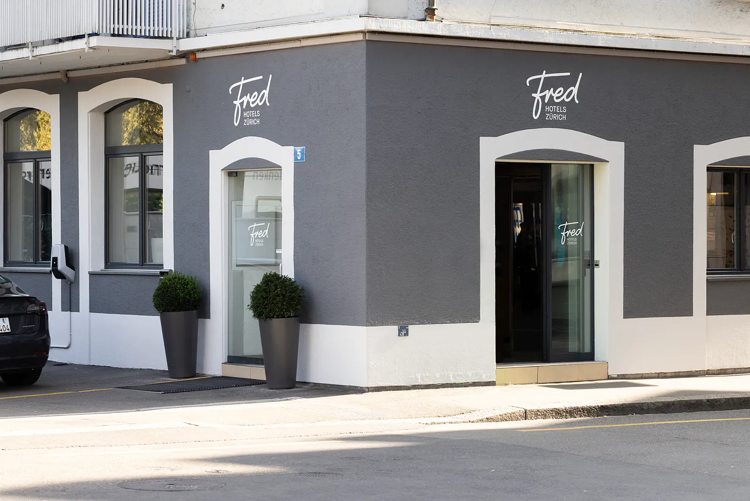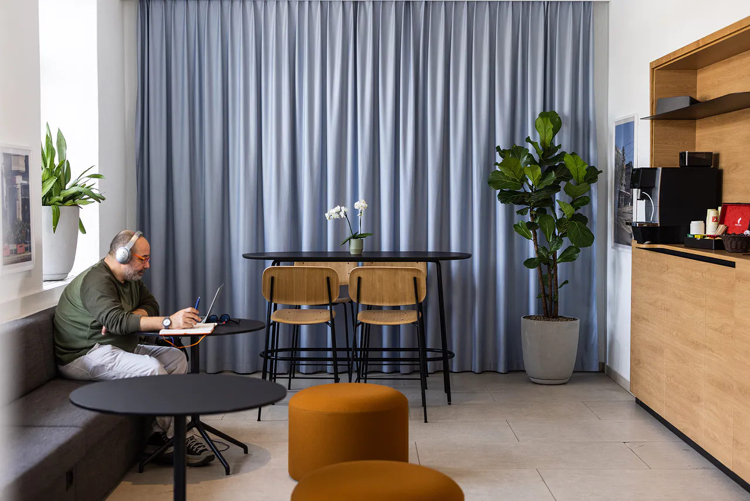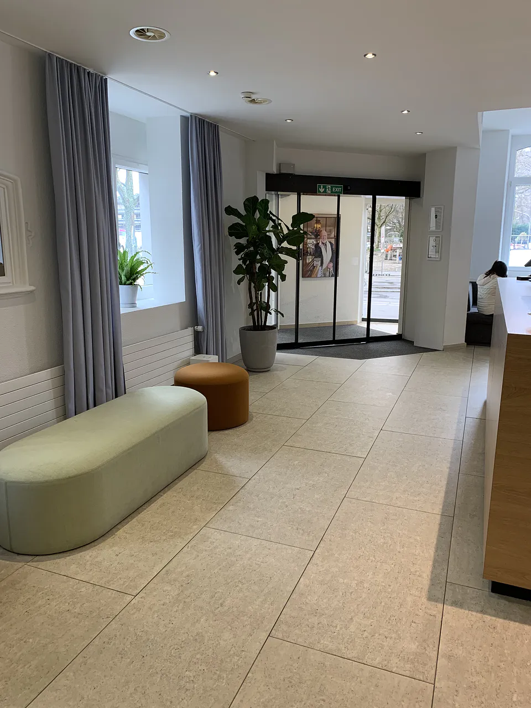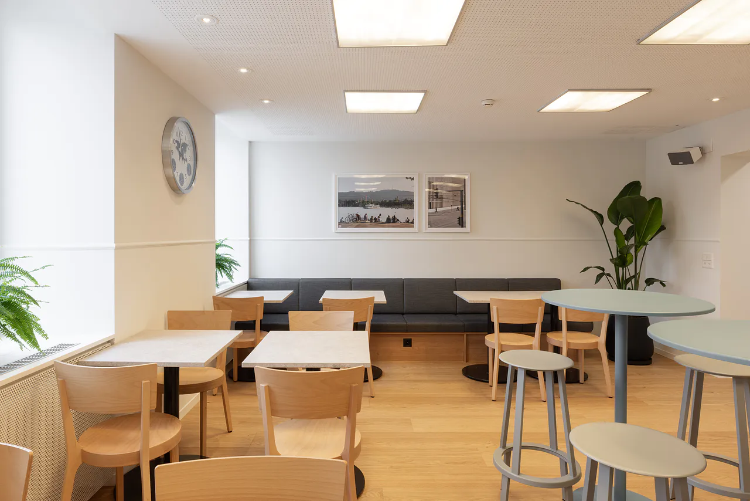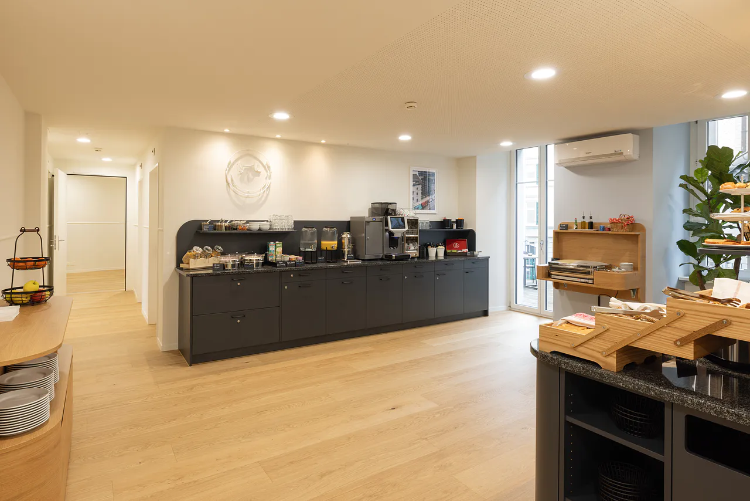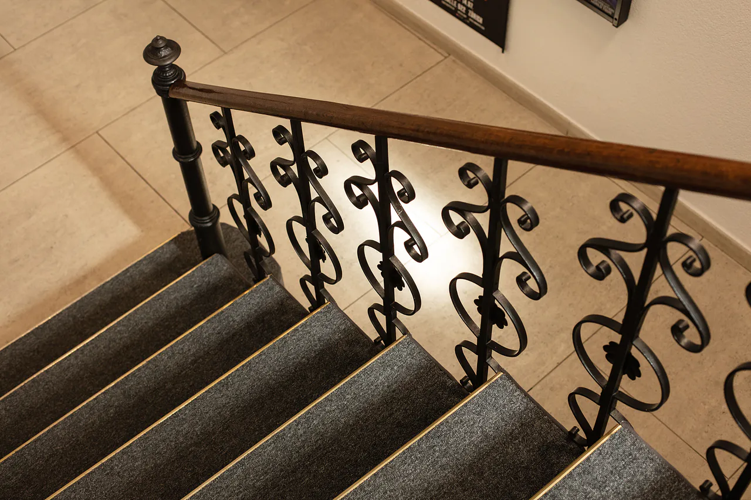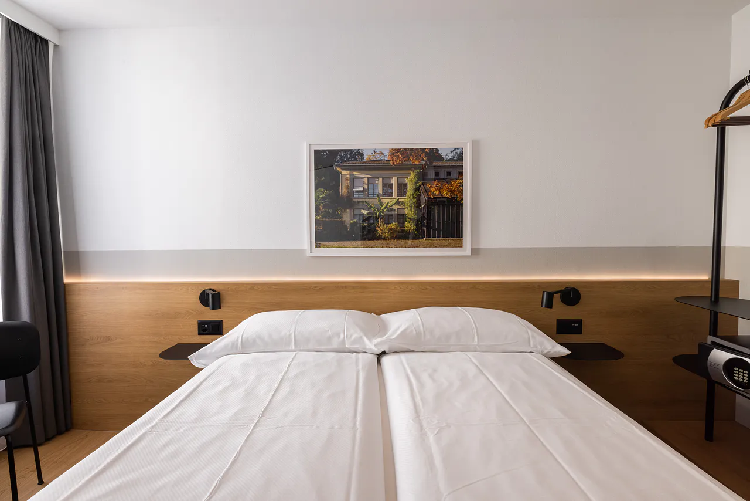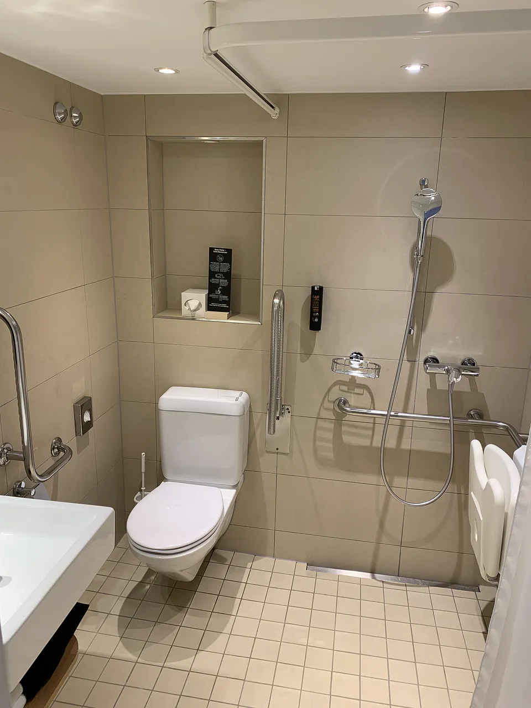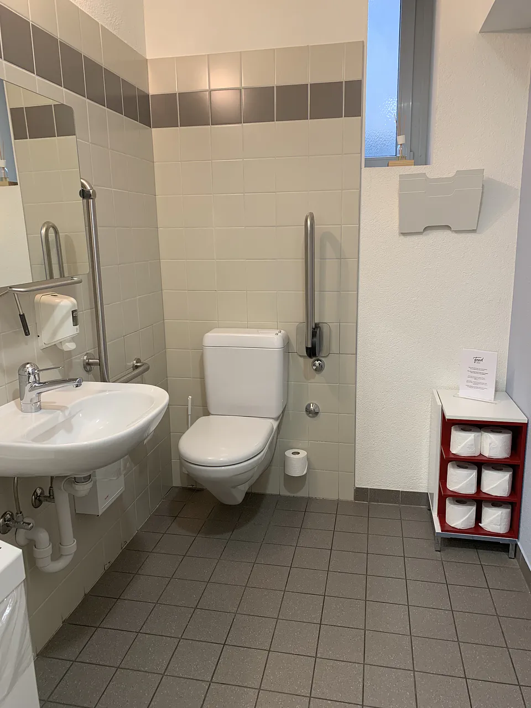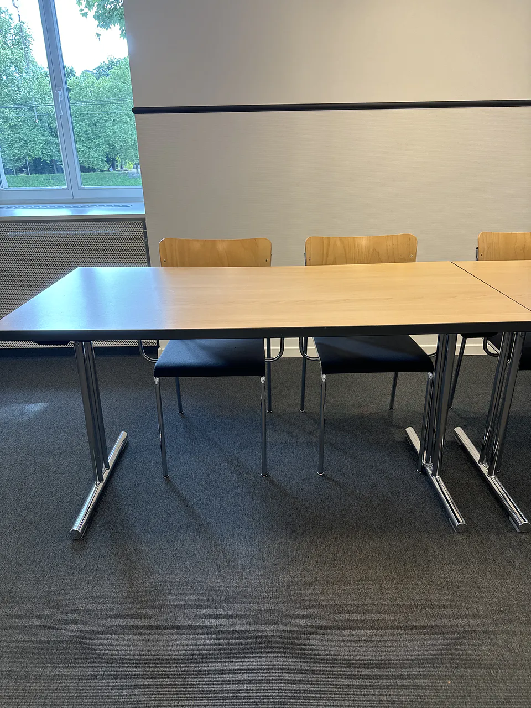Fred Hotel Zürich Hauptbahnhof Verified by specialist organization
HotelVerification status and level of detail
Anyone can record accessibility information with Ginto. The following details show whether and by whom the information has been verified and how detailed it is.
Verified by locality
This information has been verified by the locality.Level of detail 2
This entry corresponds to detail level 2 of 3. The higher the detail level, the more comprehensive the information.Check the accessibility of this location
Areas
-
Terrace -
-
Staircase -
-
Elevator (alternative to Staircase) -
-
Door -
-
Landing -
-
Landing -
-
-
-
Table is accessible -
-
-
-
-
Ground condition -
-
-
-
Dining hall -
-
Staircase -
-
Elevator (alternative to Staircase) -
-
-
-
Table is accessible -
-
High table -
-
-
-
-
Room size -
-
-
-
Toilets -
-
Staircase -
-
Elevator (alternative to Staircase) -
-
Door -
-
-
-
Accessible ladies’ room -
-
-
-
Accessible -
-
-
-
-
-
Room size -
-
-
-
Hotel room -
-
Staircase -
-
Elevator (alternative to Staircase) -
-
Door -
-
-
-
Normal -
-
-
-
-
Table is accessible -
-
-
-
Room size -
-
-
-
-
Door -
-
-
-
-
Accessible unisex toilet -
-
-
-
Stepless with/without curtain -
-
-
-
Not accessible -
-
-
-
Room size -
-
-
-
-
Lobby -
-
Landing -
-
Door -
-
Door -
-
Further criteria -
-
-
-
Standing counter -
-
-
-
Buffet -
-
-
Bar counter -
-
-
-
-
Familienzimmer -
-
Normal -
-
Normal -
-
-
-
-
Table is accessible -
-
-
-
-
Landing -
-
Door -
-
-
-
-
Unisex toilet -
-
-
-
Step/threshold with/without curtain -
-
-
-
-
Not accessible -
-
-
-
Room size -
-
-
-
-
Conference room 1 image -
-
Staircase -
-
Elevator (alternative to Staircase) -
-
Further criteria -
-
-
-
-
Table is accessible -
-
-
Address
Fred Hotel Zürich Hauptbahnhof
Limmatstrasse 5
8005 Zürich

