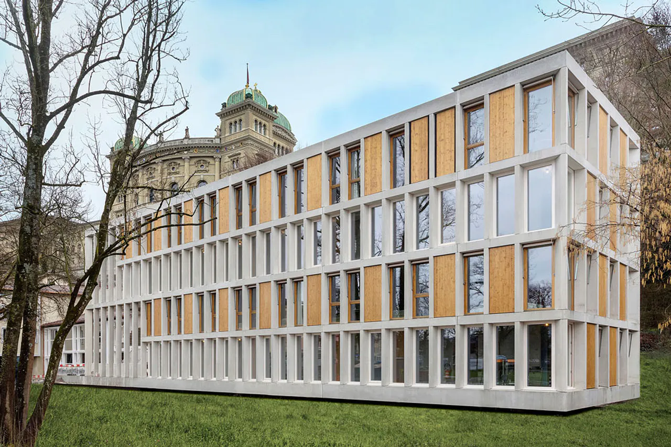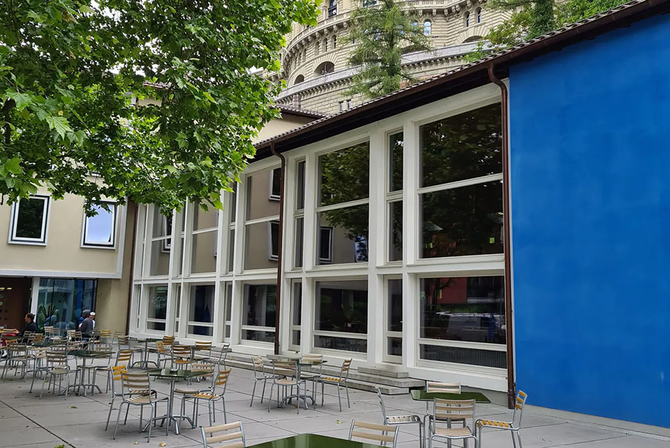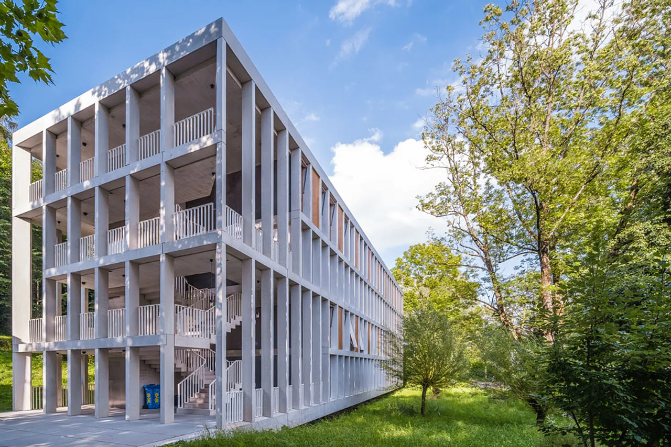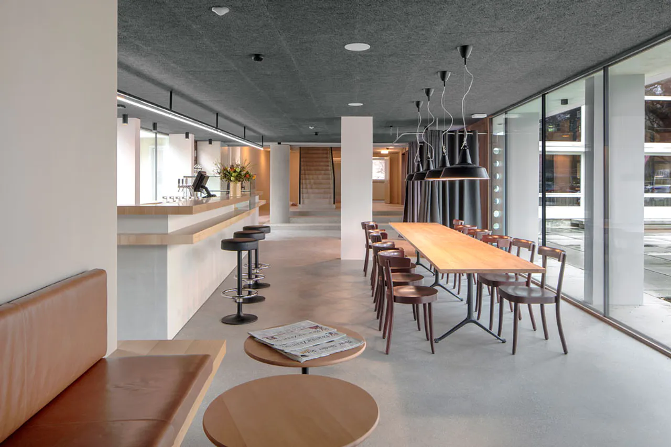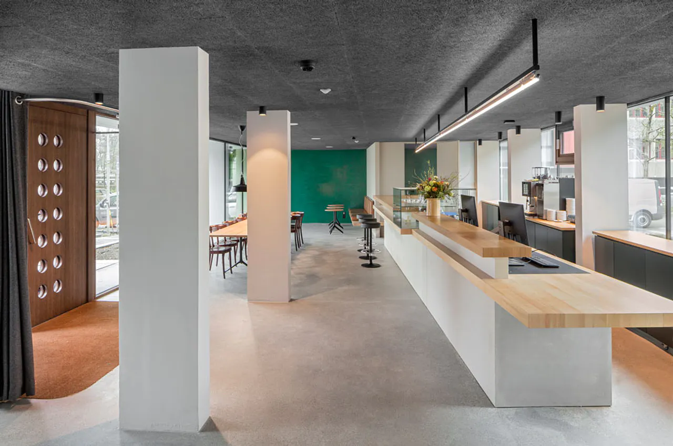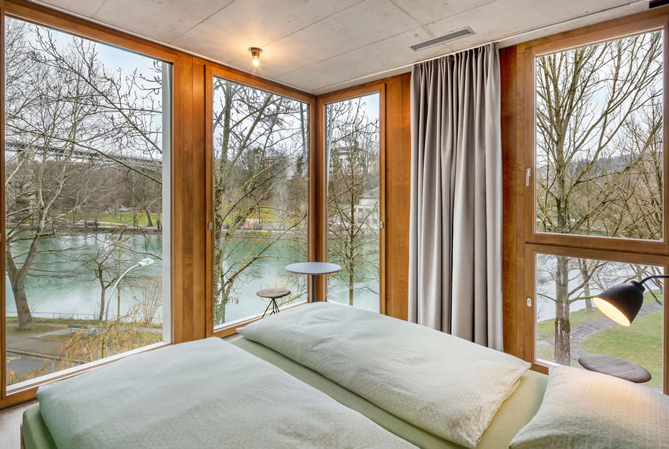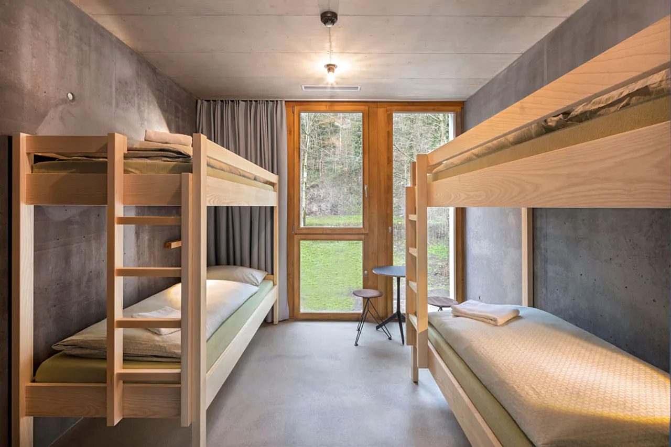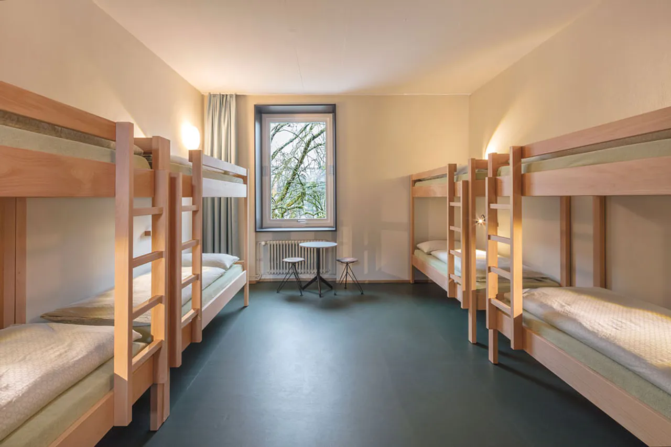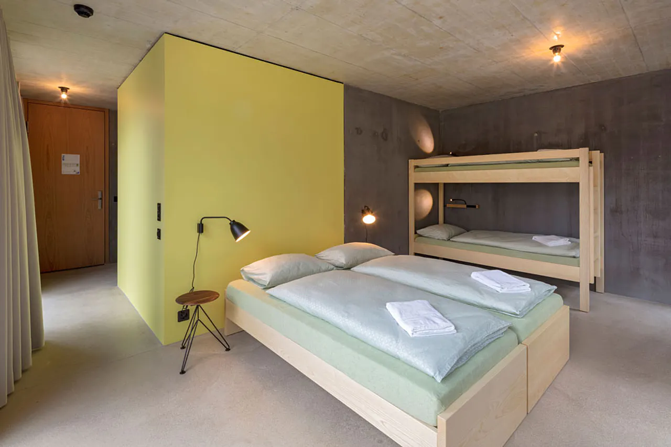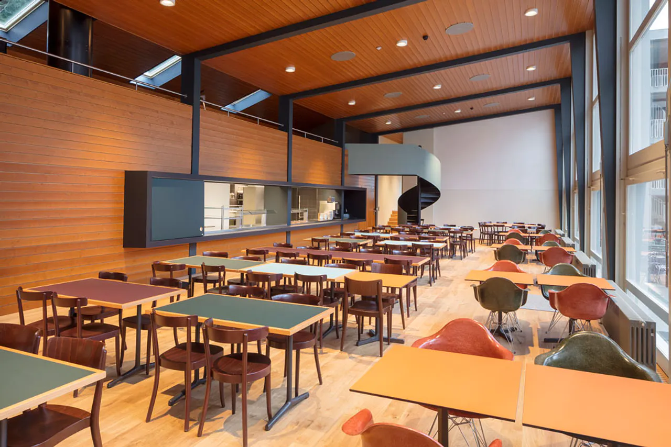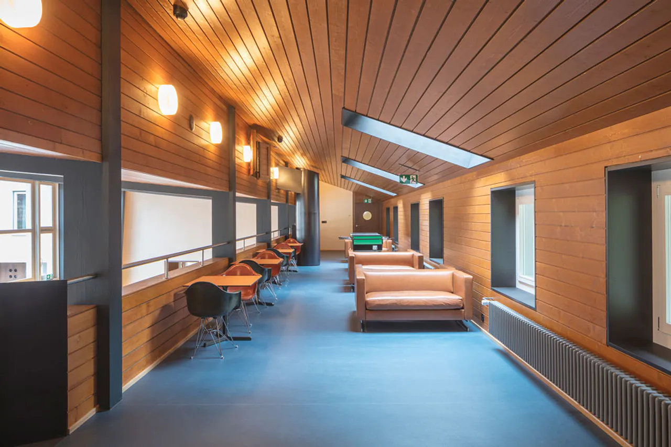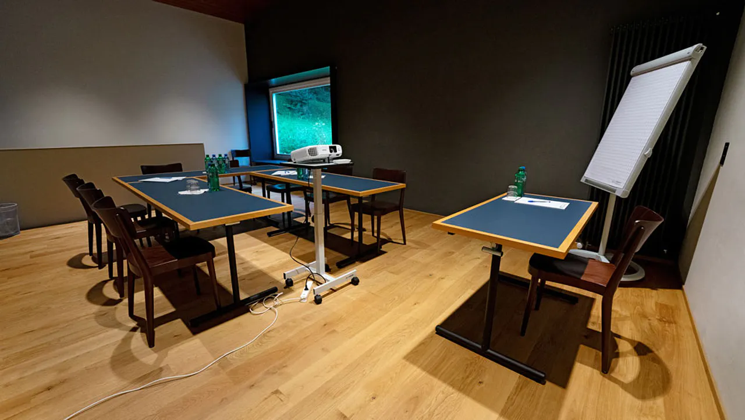Jugendherberge Bern Verified by specialist organization
HostelVerification status and level of detail
Anyone can record accessibility information with Ginto. The following details show whether and by whom the information has been verified and how detailed it is.
Verified by locality
This information has been verified by the locality.Level of detail 2
This entry corresponds to detail level 2 of 3. The higher the detail level, the more comprehensive the information.Check the accessibility of this location
Areas
-
Visitor parking -
-
Regular parking space -
-
Disabled parking -
-
-
-
Lobby -
-
Ramp (permanent) -
-
Door -
-
Further criteria -
-
-
-
Standing counter -
-
-
-
Aufenthaltsraum -
-
-
Table is accessible -
-
-
-
-
Dining hall -
-
Ramp (permanent) -
-
-
-
Table is accessible -
-
-
-
-
Aussenbereich -
-
Door -
-
-
-
Table is not accessible -
-
-
-
-
Toilets -
-
Ramp (permanent) -
-
Door -
-
-
-
Ladies’ room -
-
-
-
Accessible -
-
-
-
-
-
Doppelzimmer mit Dusche/WC hindernisfrei -
-
Elevator -
-
Door -
-
-
-
Normal -
-
-
-
-
Table is not accessible -
-
-
-
-
Door -
-
-
-
-
Accessible unisex toilet -
-
-
-
Stepless with/without curtain -
-
-
-
Accessible -
-
-
-
-
Doppelzimmer Dusche/WC -
-
Elevator -
-
Door -
-
-
-
Normal -
-
-
-
-
Table is not accessible -
-
-
-
-
Door -
-
-
-
-
Unisex toilet -
-
-
-
Stepless with/without curtain -
-
-
-
Accessible -
-
-
-
-
Familienzimmer mit Dusche/WC hindernisfrei -
-
Elevator -
-
Door -
-
-
-
Normal -
-
Normal -
-
-
-
-
Table is not accessible -
-
-
-
-
Door -
-
-
-
-
Accessible unisex toilet -
-
-
-
Stepless with/without curtain -
-
-
-
Accessible -
-
-
-
-
4-Bett-Zimmer mit Dusche/WC -
-
Elevator -
-
Door -
-
-
-
Normal -
-
Normal -
-
-
-
-
Table is not accessible -
-
-
-
-
Door -
-
-
-
-
Unisex toilet -
-
-
-
Stepless with/without curtain -
-
-
-
Accessible -
-
-
-
-
4-Bett Zimmer mit Lavabo -
-
Ramp (permanent) -
-
Elevator -
-
Door -
-
-
-
Normal -
-
Normal -
-
-
-
-
Table is not accessible -
-
-
-
6-Bett-Zimmer mit Lavabo -
-
Ramp (permanent) -
-
Elevator -
-
Door -
-
-
-
-
Door -
-
Door -
-
-
-
-
Accessible -
-
-
-
-
8-Bett Zimmer mit Lavabo -
-
Ramp (permanent) -
-
Elevator -
-
Door -
-
-
-
Normal -
-
Normal -
-
-
-
-
Etagendusche -
-
Ramp (permanent) -
-
Elevator -
-
-
-
-
-
Accessible unisex toilet -
-
-
-
Stepless with/without curtain -
-
-
-
Accessible -
-
-
-
-
Seminarraum -
-
Ramp (permanent) -
-
One step -
-
-
-
Table is accessible -
-
-
-
Address
Jugendherberge Bern
Weihergasse 4
3005 Bern

