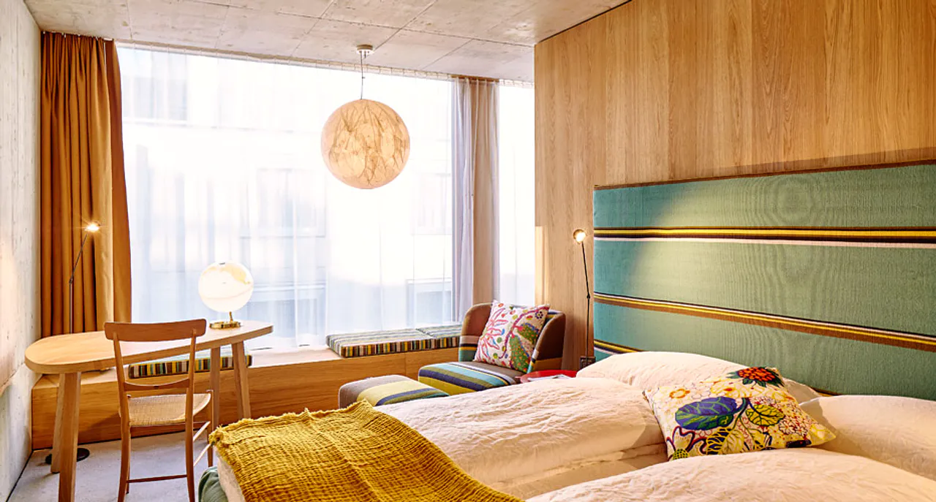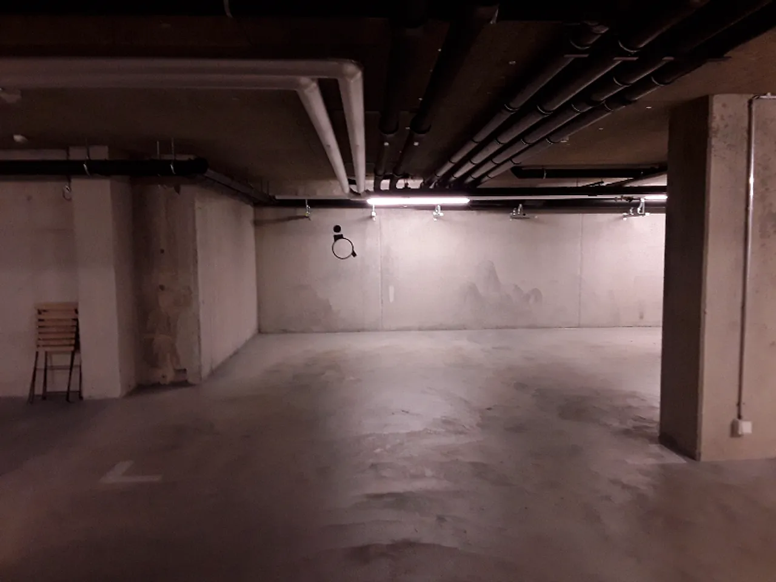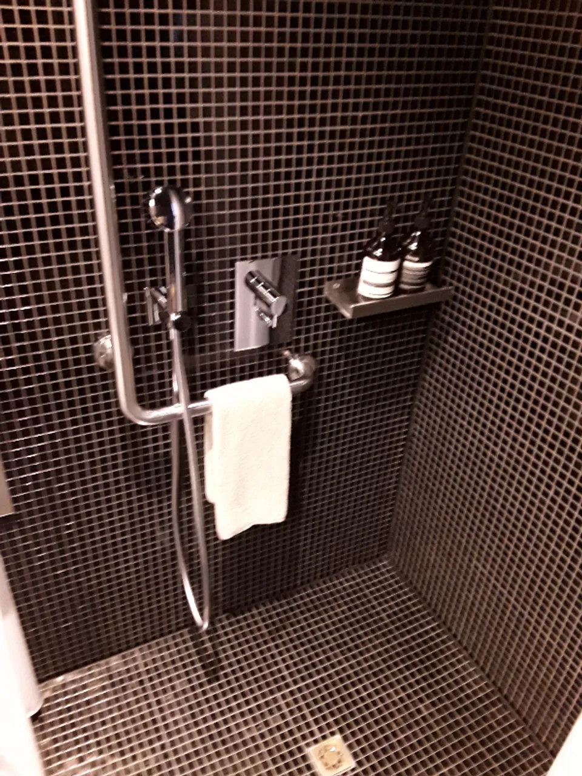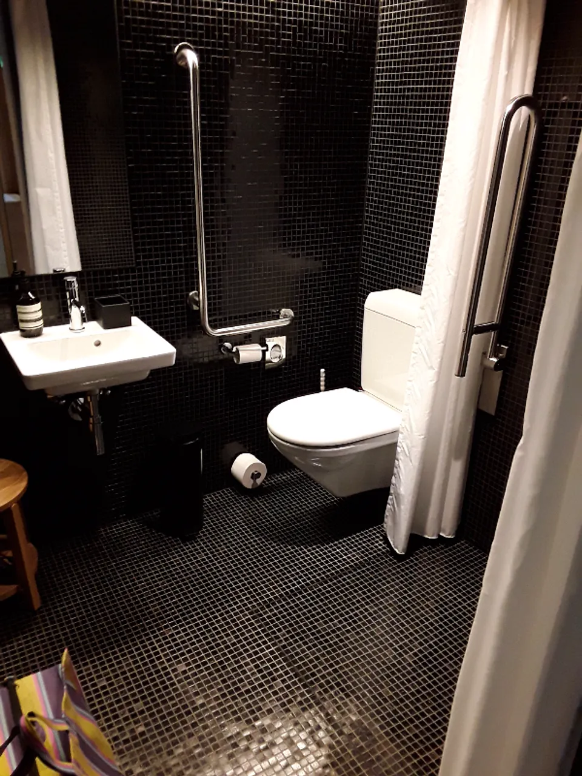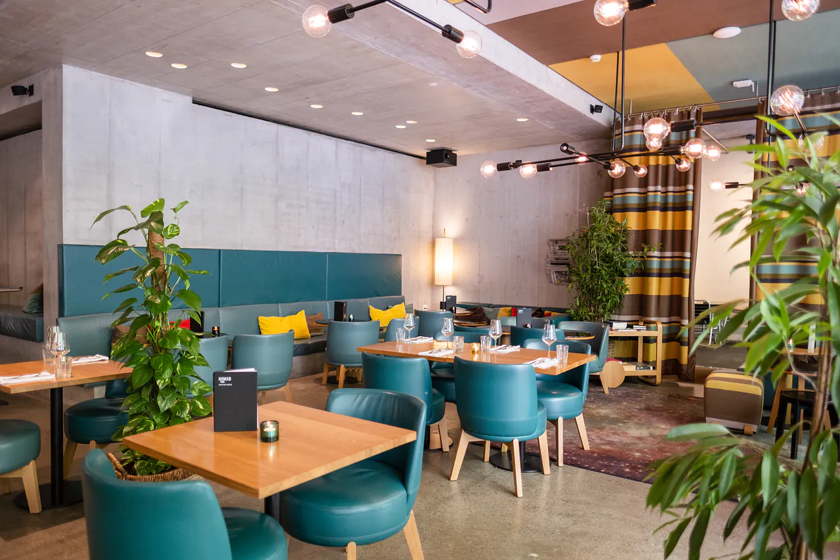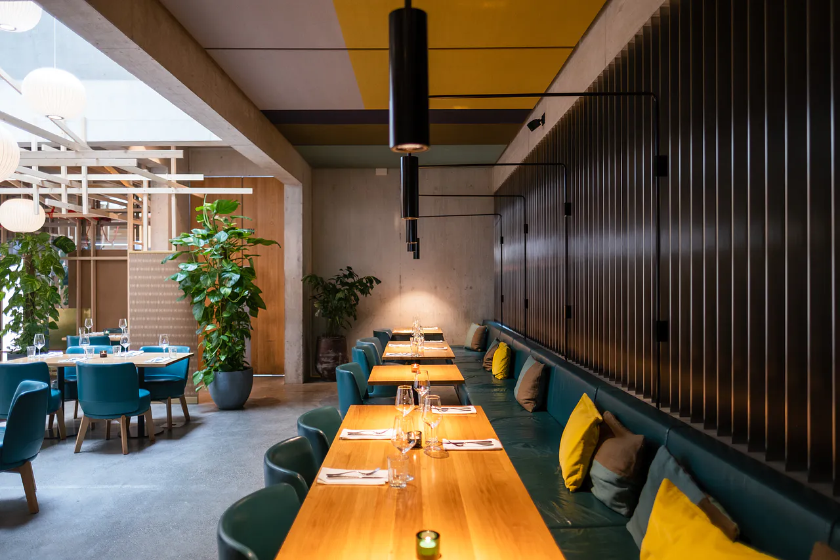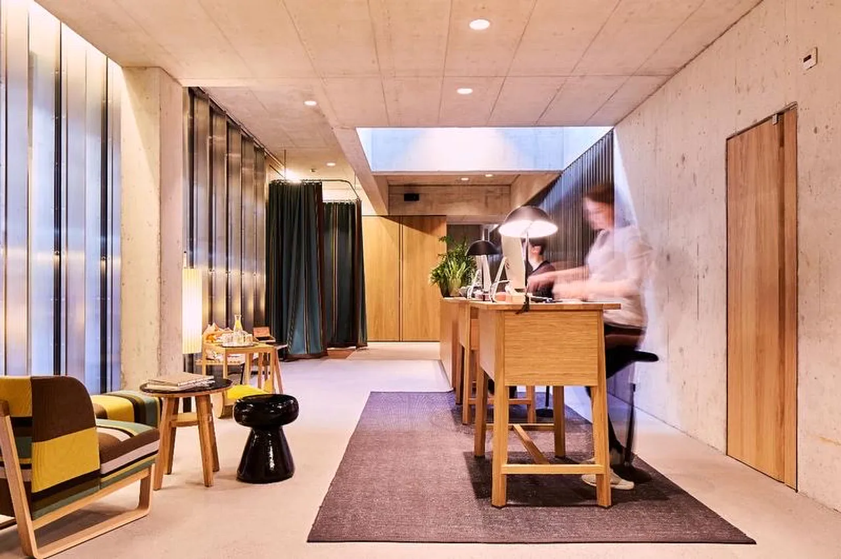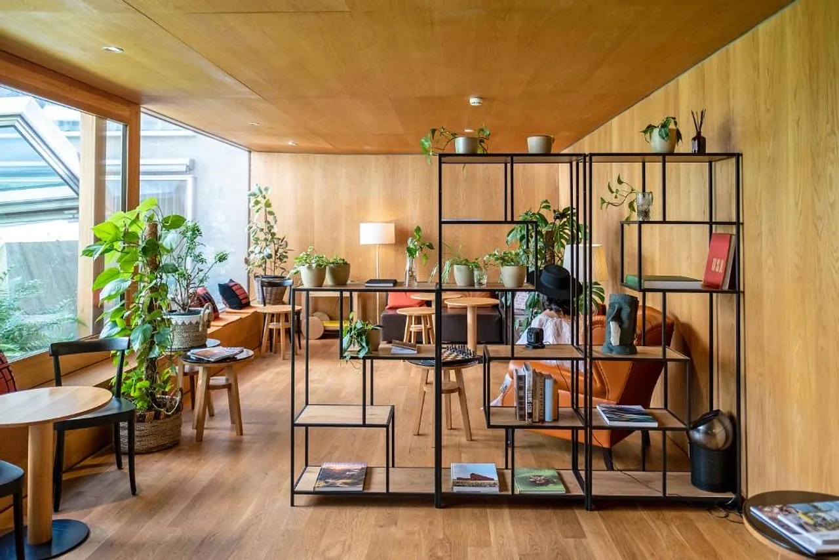Nomad Design & Lifestyle Hotel
HotelVerification status and level of detail
Anyone can record accessibility information with Ginto. The following details show whether and by whom the information has been verified and how detailed it is.
Not verified
This information has not been verified.Without detail level
This entry does not contain all the information necessary to correspond to a level of detail.Check the accessibility of this location
Areas
-
Offers -
-
Staff on site -
-
-
-
Aids -
-
-
-
Care services -
-
-
-
Visitor parking -
-
Regular parking space -
-
Disabled parking -
-
-
-
Ground condition -
-
-
-
Library -
-
Table -
-
-
-
-
Room size -
-
-
-
Junior Suite -
-
Normal -
-
-
-
-
Table is accessible -
-
-
-
Room size -
-
-
-
-
Door -
-
-
-
-
Accessible unisex toilet -
-
-
-
Stepless with/without curtain -
-
-
-
Accessible -
-
-
-
-
Eatery -
-
Door -
-
Further criteria -
-
-
-
Door -
-
-
-
Table is accessible -
-
High table -
-
-
-
-
Room size -
-
-
-
Service -
-
-
-
Lobby -
-
Standing counter -
-
-
-
Design signature room (Treppe) -
-
-
-
Unisex toilet -
-
-
-
Stepless with/without curtain -
-
-
-
Accessible -
-
-
-
-
-
Staircase -
-
-
-
Normal -
-
-
-
-
Table is accessible -
-
-
-
-
Design signature room -
-
Normal -
-
-
-
-
Table is accessible -
-
-
-
-
-
Unisex toilet -
-
-
-
Stepless with door -
-
-
-
Accessible -
-
-
-
-
Design Standard -
-
Normal -
-
-
-
-
Table is accessible -
-
-
-
-
-
Unisex toilet -
-
-
-
Stepless with door -
-
-
-
Accessible -
-
-
-
-
Small Design -
-
Normal -
-
-
-
-
Table is accessible -
-
-
-
-
-
Unisex toilet -
-
-
-
Step/threshold with door -
-
-
-
Accessible -
-
-
-
-
Design Balcony -
-
Normal -
-
-
-
-
Table is accessible -
-
-
-
-
Landing -
-
-
-
-
Table is not accessible -
-
-
-
-
-
-
Unisex toilet -
-
-
-
Step/threshold with door -
-
-
-
Accessible -
-
-
-
-
Design Premium -
-
Normal -
-
-
-
-
Table is accessible -
-
-
-
-
-
Unisex toilet -
-
-
-
Step/threshold with door -
-
-
-
Accessible -
-
-
-
Address
Nomad Design & Lifestyle Hotel
Brunngässlein 8
4052 Basel

